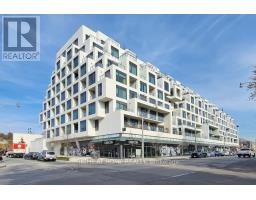603 - 500 DUPONT STREET, Toronto C02, Ontario, CA
Address: 603 - 500 DUPONT STREET, Toronto C02, Ontario
Summary Report Property
- MKT IDC9043034
- Building TypeApartment
- Property TypeSingle Family
- StatusBuy
- Added18 weeks ago
- Bedrooms3
- Bathrooms2
- Area0 sq. ft.
- DirectionNo Data
- Added On17 Jul 2024
Property Overview
This 2-bedroom + den corner suite has never been lived in and is ready to welcome you home. With a split layout, this condo fits perfectly into the city-living lifestyle that Toronto has to offer. Your contemporary kitchen will be the hub of entertaining and feature soft, wood-textured cabinets, a stainless-steel oven and integrated fridge and dishwasher, and marbled porcelain slab backsplash. The floor-to-ceiling windows frame the spectacular CN Tower views from your spacious 238sf wrap-around balcony where morning coffees and afternoon drinks can be enjoyed. The light-coloured flooring and 9-foot ceilings make this home truly a showstopper in the world of condo living. Live in the brand-new Oscar Residences in Toronto's popular Annex neighbourhood. Oscar Residences is an intimate boutique building that makes living feel private, quiet and secure like a home should be amongst the city's skyscrapers and large-scale communities. (id:51532)
Tags
| Property Summary |
|---|
| Building |
|---|
| Level | Rooms | Dimensions |
|---|---|---|
| Main level | Kitchen | 4.7 m x 3.78 m |
| Living room | 4.7 m x 3.78 m | |
| Dining room | 4.7 m x 3.78 m | |
| Primary Bedroom | 2.82 m x 2.72 m | |
| Bedroom 2 | 3.02 m x 2.61 m | |
| Study | 1.58 m x 1.42 m |
| Features | |||||
|---|---|---|---|---|---|
| Underground | Blinds | Cooktop | |||
| Dishwasher | Dryer | Hood Fan | |||
| Microwave | Oven | Refrigerator | |||
| Washer | Central air conditioning | ||||




































