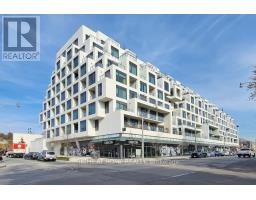611 - 377 MADISON AVENUE, Toronto C02, Ontario, CA
Address: 611 - 377 MADISON AVENUE, Toronto C02, Ontario
Summary Report Property
- MKT IDC9013270
- Building TypeApartment
- Property TypeSingle Family
- StatusBuy
- Added19 weeks ago
- Bedrooms2
- Bathrooms2
- Area0 sq. ft.
- DirectionNo Data
- Added On10 Jul 2024
Property Overview
Imagine waking up to the aroma of freshly brewed coffee, stepping out onto your balcony that transports you into an urban fairytale overlooking a medieval-style castle . This spacious two-bedroom, two-bathroom condo, nestled in a magnificent 7-story boutique building, offers a lifestyle unlike any other. Located on the border of Casa Loma and the Annex, this bright condo features soaring 9-foot ceilings and an open-concept design that enhances the feeling of spaciousness. The balcony off the living room provides a perfect spot for enjoying breakfast or watching beautiful sunsets, complete with a gas barbecue and stunning views of Casa Loma. The primary bedroom is a retreat with a walk-in closet and a 3-piece ensuite bathroom, offering both comfort and convenience. The second bedroom, with its double closet, provides ample space for guests or family members. The kitchen is a chef's dream, equipped with high-quality finishes such as high-gloss cabinetry with under-mount lighting, a stylish tile backsplash, and a quartz counter. Built-in European high-efficiency appliances, including a gas cooktop, ensure cooking is both enjoyable and efficient. For added convenience, this unit includes a premium parking space located conveniently in front of a private large storage room rarely offered in condominiums. This proximity to the entrance door makes accessing your belongings a breeze. Living in this condo is not just about the luxurious interior; it's about embracing a lifestyle where modern comfort meets historic charm. Whether you're relaxing in your living room, cooking in your gourmet kitchen, or taking in the view from your balcony, every moment in this urban oasis feels like a fairy tale come true. **** EXTRAS **** 902 sq ft indoor ( MPAC) plus 115 sq foot outdoor. Steps to Dupont subway station, best shopping & restaurants, minutes to downtown, Yorkville & Forest Hill Village. Only the top 2 floors have gas cooktops and bbq direct gas supply lines. (id:51532)
Tags
| Property Summary |
|---|
| Building |
|---|
| Level | Rooms | Dimensions |
|---|---|---|
| Flat | Living room | 3.6 m x 2.97 m |
| Dining room | 4.01 m x 2.46 m | |
| Kitchen | 4.01 m x 3.12 m | |
| Primary Bedroom | 3.76 m x 3 m | |
| Bedroom 2 | 3.12 m x 3.04 m | |
| Laundry room | Measurements not available |
| Features | |||||
|---|---|---|---|---|---|
| Balcony | Carpet Free | Underground | |||
| Shared | Cooktop | Dishwasher | |||
| Dryer | Microwave | Oven | |||
| Refrigerator | Washer | Central air conditioning | |||
| Security/Concierge | Exercise Centre | Party Room | |||
| Visitor Parking | Storage - Locker | ||||


















































