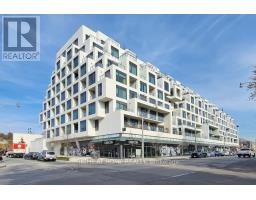606 - 500 DUPONT STREET, Toronto C02, Ontario, CA
Address: 606 - 500 DUPONT STREET, Toronto C02, Ontario
Summary Report Property
- MKT IDC9041088
- Building TypeApartment
- Property TypeSingle Family
- StatusBuy
- Added18 weeks ago
- Bedrooms2
- Bathrooms2
- Area0 sq. ft.
- DirectionNo Data
- Added On16 Jul 2024
Property Overview
Picture perfect 2 bedroom, 2 bathroom located at The Oscar in the heart of Toronto's historic Annex neighbourhood! Amazing opportunity to be the first to call this luxury condo your new home! Enjoy 9ft ceilings and floor to ceiling west facing wall of windows which allow natural light to illuminate the open concept living space all day long. Ideal split bedroom floor plan with no wasted space! Gourmet kitchen with integrated appliances and stone counters open to the spacious living/dining room with walkout to private balcony! Amazing unobstructed south and west sunset views of Toronto. 2 impressive bedrooms highlighted by the primary bedroom suite with stunning 3pc bathroom. The large second bedroom combines with a 4pc bathroom and en suite laundry to complete this gem! Prime opportunity to live in Toronto's historic Annex community steps to coveted schools, beautiful parks, TTC access, U of T, Bloor St, Delicious restaurants, boutique coffee shops, grocery stores and all that Toronto has to offer. Truly a rare opportunity, don't miss out! **** EXTRAS **** Benefit from amazing building amenities including 24 hr concierge, visitor parking, fitness room, bbq patio, party/meeting room and even a dog play room! Perfect location ideal for family, 1st time buyer or investor. (id:51532)
Tags
| Property Summary |
|---|
| Building |
|---|
| Level | Rooms | Dimensions |
|---|---|---|
| Flat | Foyer | 3.71 m x 1.22 m |
| Living room | 3.3 m x 3.81 m | |
| Dining room | 1.7 m x 32.97 m | |
| Kitchen | 5.5 m x 3.3 m | |
| Primary Bedroom | 3.45 m x 2.72 m | |
| Bathroom | 1.91 m x 2.39 m | |
| Bedroom 2 | 3.23 m x 2.97 m | |
| Bathroom | 1.91 m x 2.39 m |
| Features | |||||
|---|---|---|---|---|---|
| Balcony | In suite Laundry | Underground | |||
| Dishwasher | Dryer | Refrigerator | |||
| Stove | Washer | Central air conditioning | |||
| Security/Concierge | Exercise Centre | Party Room | |||
| Visitor Parking | |||||












































