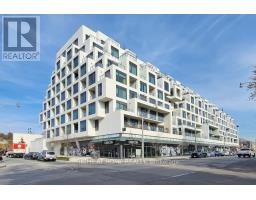1701 - 63 ST CLAIR AVENUE W, Toronto C02, Ontario, CA
Address: 1701 - 63 ST CLAIR AVENUE W, Toronto C02, Ontario
Summary Report Property
- MKT IDC9030396
- Building TypeApartment
- Property TypeSingle Family
- StatusBuy
- Added19 weeks ago
- Bedrooms3
- Bathrooms2
- Area0 sq. ft.
- DirectionNo Data
- Added On10 Jul 2024
Property Overview
Enjoy The Most Incredible South West Views from this Corner Suite at Granite Place. Beautifully Custom Redesigned Suite with Luxury Finishes. Kitchen Features to Include a Raised Ceiling and Widened Entry to Dining, Silestone Countertops & Backsplash, Integrated Fridge & Dishwasher, Stainless Steel Stove & Hood Fan. Custom Closet Organizers Throughout. Brand New Hardwood Floors and Freshly Painted Walls and Window Trim Throughout. Massive Walk-Through Closet with Ensuite Bath in Primary. Soundproofing Between Bedroom Walls with Rough-in For Wall Mount TV in Primary. Amenities Include an Indoor Saltwater Pool and Whirlpool, Exercise Room, Yoga Studio, Change Rooms with Saunas, Multi-Purpose Room with Catering Kitchen and Walk-out to Patio, Guest Suite and Visitor Parking. Attentive Staff and Security. Beautiful Landscaping and Gardens Offer a Serene Setback from St Clair while the Location Offers the Convenience of TTC, Shops and Local Amenities Just Steps Away. (id:51532)
Tags
| Property Summary |
|---|
| Building |
|---|
| Level | Rooms | Dimensions |
|---|---|---|
| Flat | Foyer | 3.76 m x 1.68 m |
| Living room | 10.13 m x 5.87 m | |
| Dining room | 10.13 m x 5.87 m | |
| Kitchen | 2.51 m x 2.44 m | |
| Eating area | 3.25 m x 2.29 m | |
| Primary Bedroom | 5.79 m x 4.34 m | |
| Bedroom 2 | 4.78 m x 3.35 m | |
| Other | 10.13 m x 2.44 m | |
| Den | Measurements not available |
| Features | |||||
|---|---|---|---|---|---|
| Balcony | Carpet Free | In suite Laundry | |||
| Underground | Central air conditioning | Security/Concierge | |||
| Exercise Centre | Party Room | Sauna | |||
| Visitor Parking | Storage - Locker | ||||


























































