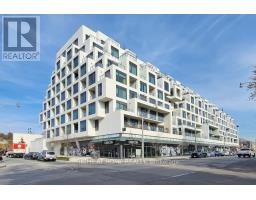509 - 225 DAVENPORT ROAD, Toronto C02, Ontario, CA
Address: 509 - 225 DAVENPORT ROAD, Toronto C02, Ontario
Summary Report Property
- MKT IDC9009607
- Building TypeApartment
- Property TypeSingle Family
- StatusBuy
- Added18 weeks ago
- Bedrooms3
- Bathrooms1
- Area0 sq. ft.
- DirectionNo Data
- Added On12 Jul 2024
Property Overview
Discover urban living at its finest in this 870 sq ft, meticulously designed condo at The Dakota, a boutique condo located within the vibrant Annex neighbourhood, just steps to Yorkville, known for its upscale shopping and dining experiences. This condo places you minutes away from the prestigious University of Toronto, enhancing the appeal for academic professionals or students. Grocery runs become a breeze with Whole Foods Market just a short walk away, ensuring fresh, organic produce is always on your dinner table.Embrace leisure and relaxation at nearby Ramsden Park or explore the cultural offerings at the Royal Ontario Museum. Perfect for professionals or a small family, this unit offers one bedroom plus a den and solarium, that can serve as a home office or guest room,complemented by a well-appointed bathroom with a separate shower and jacuzzi tub. **** EXTRAS **** Parking and Locker included. Parking Located on P1 Right by Elevator. All utilities are included in the maintenance fees. Vacant and Available for Immediate Possession. (id:51532)
Tags
| Property Summary |
|---|
| Building |
|---|
| Level | Rooms | Dimensions |
|---|---|---|
| Flat | Foyer | 2.44 m x 1.27 m |
| Kitchen | 2.49 m x 2.84 m | |
| Dining room | 5.74 m x 3.2 m | |
| Living room | 5.74 m x 3.2 m | |
| Solarium | 2.13 m x 4.11 m | |
| Primary Bedroom | 4.19 m x 3.07 m | |
| Den | 2.82 m x 2.08 m | |
| Bathroom | 2.87 m x 2.03 m |
| Features | |||||
|---|---|---|---|---|---|
| Underground | Dishwasher | Dryer | |||
| Microwave | Range | Refrigerator | |||
| Stove | Washer | Window Coverings | |||
| Central air conditioning | Storage - Locker | ||||


















































