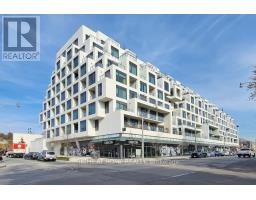616 - 111 ST CLAIR AVENUE W, Toronto C02, Ontario, CA
Address: 616 - 111 ST CLAIR AVENUE W, Toronto C02, Ontario
Summary Report Property
- MKT IDC9248992
- Building TypeApartment
- Property TypeSingle Family
- StatusBuy
- Added14 weeks ago
- Bedrooms2
- Bathrooms1
- Area0 sq. ft.
- DirectionNo Data
- Added On12 Aug 2024
Property Overview
Sophisticated and Iconic Architectural Treasure Featuring a Luxurious Manhattan Style Building inDeer Park Neighbourhood. 695 sq.ft of a Sun-filled South Facing 1 Br and 1 Spacious Den, Which Canbe Used as a 2nd Br. Unobstructed and Breathtaking Views Of The Toronto Skyline w CN Tower. Soaring10' Ceiling Offers Luxurious and Airy Living Spaces. Splendid 20,000 sq.ft Indoor/Outdoor AmenitiesArea Housing a Full-size Fitness Club Offering Classes for Residents, Indoor Pool with Aqua FitClasses, Whirlpool, Yoga/Aerobics Centre, Theatre Room, Squash Courts, Basketball Court, Game Room,Golf Simulator & More. Unparalleled Convenience with Longos, LCBO, Starbucks in Lobby. Steps toPublic Transit/Subway, Shops & Restaurants. Remarkable Location & Lifestyle. 1 Spacious CornerParking Spot and 1 Locker. **** EXTRAS **** Custom Designer European Style Cabinetry with Contemporary Stone Countertops, Smooth-top ElectricCooktop, Built-in Refrigerator, Built-in Electric Oven, Fully Integrated Dishwasher, Microwave, andOverhead Stainless Hood Fan. (id:51532)
Tags
| Property Summary |
|---|
| Building |
|---|
| Level | Rooms | Dimensions |
|---|---|---|
| Flat | Living room | 5 m x 4.19 m |
| Dining room | 5 m x 4.19 m | |
| Kitchen | 5 m x 4.19 m | |
| Bedroom | 3.07 m x 3.05 m | |
| Den | 3.61 m x 2.59 m |
| Features | |||||
|---|---|---|---|---|---|
| Carpet Free | Guest Suite | Underground | |||
| Central air conditioning | Security/Concierge | Recreation Centre | |||
| Party Room | Storage - Locker | ||||




















































