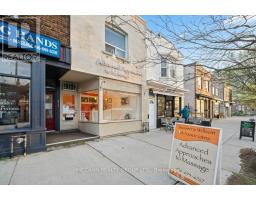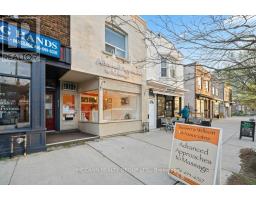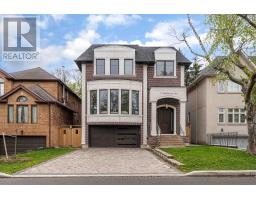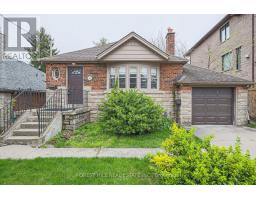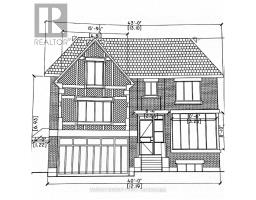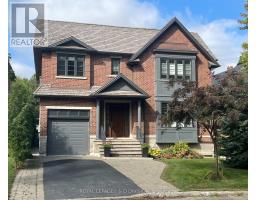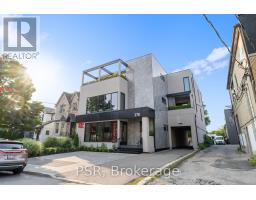23 ROTHMERE DRIVE, Toronto C04, Ontario, CA
Address: 23 ROTHMERE DRIVE, Toronto C04, Ontario
5 Beds3 Baths0 sqftStatus: Buy Views : 526
Price
$3,850,000
Summary Report Property
- MKT IDC9243723
- Building TypeHouse
- Property TypeSingle Family
- StatusBuy
- Added9 weeks ago
- Bedrooms5
- Bathrooms3
- Area0 sq. ft.
- DirectionNo Data
- Added On11 Aug 2024
Property Overview
Completely Renovated Ranch Style Bungalow in the Heart of Wanless Park & Minutes To The Renowned Toronto French School, Granite Club & Crescent School. Located on A South Facing 75 Ft Frontage with Double Drive & 2 Car Garage. 2 Fireplaces, Large Picture Windows, 3 Renovated Bathrooms. This Ranch Bungalow Has 3 Bedrooms on the Main Floor and a Lower Level Spacious 2 Bedroom Apartment (Seller does not warrant retro-fit status). Stainless Steel Appliances, Covered Back Deck. Walking distance to TTC and Yonge Street shops and restaurants. **** EXTRAS **** All Electric Light Fixtures & Window Coverings, 2 Fridges, 2 Stoves, Dishwasher, Garage Door Opener Remote, Washer, Dryer, Freezer in Basement, Central Air, Hot Water Tank Owned. (id:51532)
Tags
| Property Summary |
|---|
Property Type
Single Family
Building Type
House
Storeys
1
Community Name
Lawrence Park North
Title
Freehold
Land Size
75.44 x 93.74 FT
Parking Type
Attached Garage
| Building |
|---|
Bedrooms
Above Grade
3
Below Grade
2
Bathrooms
Total
5
Interior Features
Flooring
Laminate, Hardwood, Porcelain Tile, Ceramic
Basement Type
N/A (Finished)
Building Features
Foundation Type
Unknown
Style
Detached
Architecture Style
Bungalow
Heating & Cooling
Cooling
Central air conditioning
Heating Type
Forced air
Utilities
Utility Sewer
Sanitary sewer
Water
Municipal water
Exterior Features
Exterior Finish
Brick
Parking
Parking Type
Attached Garage
Total Parking Spaces
6
| Land |
|---|
Other Property Information
Zoning Description
RD(f18;a690)
| Level | Rooms | Dimensions |
|---|---|---|
| Lower level | Dining room | 4.13 m x 2.74 m |
| Primary Bedroom | 4.34 m x 3.63 m | |
| Bedroom 2 | 3.95 m x 3.63 m | |
| Living room | 4.76 m x 5.36 m | |
| Main level | Living room | 6.47 m x 4.15 m |
| Dining room | 4.25 m x 3.74 m | |
| Kitchen | 4.12 m x 4.62 m | |
| Mud room | 2.69 m x 3.56 m | |
| Primary Bedroom | 4.81 m x 3.78 m | |
| Bedroom 2 | 4.22 m x 4.04 m | |
| Bedroom 3 | 3.7 m x 3.78 m | |
| Sunroom | 3.05 m x 5.57 m |
| Features | |||||
|---|---|---|---|---|---|
| Attached Garage | Central air conditioning | ||||







































