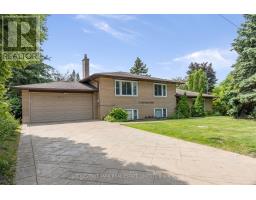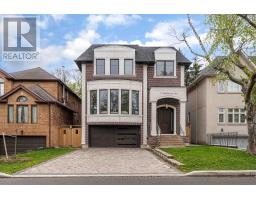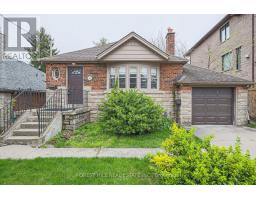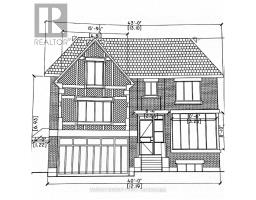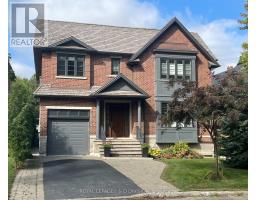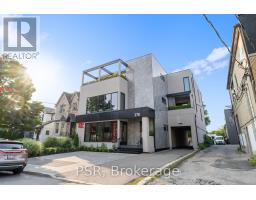PH06 - 3900 YONGE STREET E, Toronto C04, Ontario, CA
Address: PH06 - 3900 YONGE STREET E, Toronto C04, Ontario
Summary Report Property
- MKT IDC8324456
- Building TypeApartment
- Property TypeSingle Family
- StatusBuy
- Added13 weeks ago
- Bedrooms2
- Bathrooms2
- Area0 sq. ft.
- DirectionNo Data
- Added On15 Jul 2024
Property Overview
This corner penthouse suite was custom-designed for the original owner and featured in a 1987 magazine.1 bedroom plus den or 2nd bedroom with Murphy bed. Spacious and sun-filled. Large eat-in kitchen with floor-to-ceiling window. The dining room and living room walk out to the balcony with spectacular lush treed views. Country in the city!! Primary bedroom with 3-piece ensuite, walk-in closet and double mirrored closet. The laundry room has a full-size washer and dryer. *See attached floor plan***There are 2 underground parking spaces and 1 locker. All utilities are included in the maintenance fee including basic cable. Beautiful amenities include a lounge room, indoor pool, outdoor space, and gym. This is a wonderful building to call home!! Proximity to TTC, shops, restaurants, cafes, and highway. **** EXTRAS **** All appliances are in as is where is condition. This is a no pet building unless it is a service pet. (id:51532)
Tags
| Property Summary |
|---|
| Building |
|---|
| Level | Rooms | Dimensions |
|---|---|---|
| Flat | Foyer | 6.14 m x 1.75 m |
| Kitchen | 6.2 m x 3.08 m | |
| Dining room | 3.61 m x 3.1 m | |
| Living room | 7.61 m x 6.74 m | |
| Primary Bedroom | 3.41 m x 5.81 m | |
| Bedroom 2 | 4.45 m x 3 m |
| Features | |||||
|---|---|---|---|---|---|
| Wooded area | Balcony | Underground | |||
| Dishwasher | Dryer | Refrigerator | |||
| Stove | Washer | Window Coverings | |||
| Central air conditioning | Security/Concierge | Exercise Centre | |||
| Party Room | Visitor Parking | Sauna | |||
| Storage - Locker | |||||







































