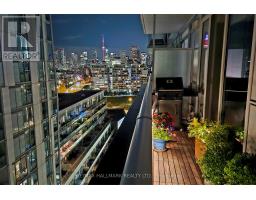124 - 326 CARLAW AVENUE, Toronto E01, Ontario, CA
Address: 124 - 326 CARLAW AVENUE, Toronto E01, Ontario
2 Beds3 Baths0 sqftStatus: Buy Views : 530
Price
$1,559,999
Summary Report Property
- MKT IDE9016480
- Building TypeApartment
- Property TypeSingle Family
- StatusBuy
- Added19 weeks ago
- Bedrooms2
- Bathrooms3
- Area0 sq. ft.
- DirectionNo Data
- Added On10 Jul 2024
Property Overview
Stunning ultra-luxury loft...even James Bond would be envious! super bright, insanely tall ceilings, hidden lighting accents, amazingly large loft terrace for bbqs, summer movie watching, or pet retreats for them to escape with the utmost privacy from your neighbors. Recent renovations take this unit to the next level, must see and soak it all in! over 2,000 sqft. incl. private terrace, live your best life here! Area amenities offer walk-score of 94, tons of transit options, and there's even convenient and close access to Lake Ontario. **** EXTRAS **** stainless appliances, hidden smart led lighting throughout, remote operated skylights & shades, luxury throughout (id:51532)
Tags
| Property Summary |
|---|
Property Type
Single Family
Building Type
Apartment
Community Name
South Riverdale
Title
Condominium/Strata
Parking Type
Underground
| Building |
|---|
Bedrooms
Above Grade
2
Bathrooms
Total
2
Interior Features
Appliances Included
Water Heater, Dishwasher, Dryer, Refrigerator, Stove, Washer
Flooring
Concrete, Hardwood
Building Features
Features
Carpet Free
Architecture Style
Loft
Rental Equipment
Water Heater
Fire Protection
Security system, Smoke Detectors
Heating & Cooling
Cooling
Central air conditioning
Heating Type
Forced air
Exterior Features
Exterior Finish
Brick
Neighbourhood Features
Community Features
Pet Restrictions, Community Centre
Amenities Nearby
Public Transit, Park, Beach
Maintenance or Condo Information
Maintenance Fees
$846 Monthly
Maintenance Fees Include
Insurance, Common Area Maintenance, Heat, Water
Maintenance Management Company
Nadlan-Harris 416-915-9115
Parking
Parking Type
Underground
Total Parking Spaces
1
| Land |
|---|
Other Property Information
Zoning Description
Commercial, Residential (live/work)
| Level | Rooms | Dimensions |
|---|---|---|
| Second level | Bedroom | 7.37 m x 4.16 m |
| Third level | Study | 3.35 m x 2.67 m |
| Flat | Kitchen | 6.27 m x 7.24 m |
| Great room | 6.27 m x 4.77 m | |
| Eating area | Measurements not available | |
| Bedroom 2 | 3.58 m x 2.85 m |
| Features | |||||
|---|---|---|---|---|---|
| Carpet Free | Underground | Water Heater | |||
| Dishwasher | Dryer | Refrigerator | |||
| Stove | Washer | Central air conditioning | |||





















































