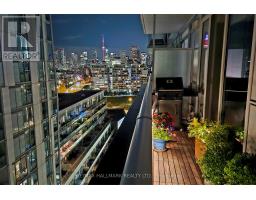71 DAGMAR AVENUE, Toronto E01, Ontario, CA
Address: 71 DAGMAR AVENUE, Toronto E01, Ontario
Summary Report Property
- MKT IDE9018273
- Building TypeHouse
- Property TypeSingle Family
- StatusBuy
- Added18 weeks ago
- Bedrooms3
- Bathrooms3
- Area0 sq. ft.
- DirectionNo Data
- Added On15 Jul 2024
Property Overview
Bright spacious Leslieville artist's home that works well as a single-family home. This beautiful 2 storey semi includes Skylights and vaulted ceilings on the second floor and a main floor living space with 3 well-appointed kitchens, 3 full bathrooms (one on each floor) and newly done front and back porch spaces, newly landscaped front yard and quiet lower-level meditation garden in back. Separate garage for 1 car. currently used as a studio. Entrance to garage off Dundas. Architect plans for 3rd floor addition included in sale. / The home has 3 kitchens, and 3 separate entrances - buyers would need to apply for legal standing to be used as a possible multiple unit property. Seller does not warrant this possibility, nor warrant the retrofit status of the units. (id:51532)
Tags
| Property Summary |
|---|
| Building |
|---|
| Land |
|---|
| Level | Rooms | Dimensions |
|---|---|---|
| Second level | Living room | 4.49 m x 3.03 m |
| Bedroom | 4.29 m x 2.9 m | |
| Kitchen | 2.87 m x 2.75 m | |
| Basement | Living room | 6.9 m x 4.2 m |
| Bedroom | 3.7 m x 2.65 m | |
| Kitchen | 2.37 m x 1.9 m | |
| Ground level | Living room | 3.42 m x 3.24 m |
| Bedroom | 3.68 m x 2.91 m | |
| Kitchen | 4.39 m x 4.1 m |
| Features | |||||
|---|---|---|---|---|---|
| Detached Garage | Dishwasher | Dryer | |||
| Microwave | Refrigerator | Stove | |||
| Two Washers | Two stoves | Washer | |||
| Apartment in basement | Central air conditioning | ||||




























































