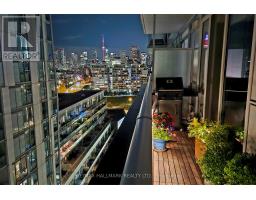3 - 72 MUNRO STREET, Toronto E01, Ontario, CA
Address: 3 - 72 MUNRO STREET, Toronto E01, Ontario
Summary Report Property
- MKT IDE9016937
- Building TypeRow / Townhouse
- Property TypeSingle Family
- StatusBuy
- Added18 weeks ago
- Bedrooms2
- Bathrooms2
- Area0 sq. ft.
- DirectionNo Data
- Added On14 Jul 2024
Property Overview
Welcome to Rivertowne, a charming townhouse community located on a quiet street in South Riverdale-one of Torontos most vibrant neighbourhoods. This 925-square-foot townhouse features two bedrooms and two bathrooms. Enjoy a cozy living and dining area, a spacious kitchen with stainless steel appliances and an oversized pantry, and two generously sized bedrooms with plenty of closet space. Upstairs, you'll find a private, expansive rooftop terrace, perfect for relaxing with friends and family or hosting a summer BBQ. Includes parking and a storage locker, with low maintenance fees. Just steps from Queen St East, the TTC streetcar, Corktown, and Leslieville, and a short commute to St. Lawrence Market, The Beach, and The Danforth. Don't let this opportunity pass you by! **** EXTRAS **** All appliances, window coverings and light fixture included. Parking and storage locker. (id:51532)
Tags
| Property Summary |
|---|
| Building |
|---|
| Level | Rooms | Dimensions |
|---|---|---|
| Second level | Primary Bedroom | 3.74 m x 2.67 m |
| Bedroom 2 | 3.74 m x 2.4 m | |
| Third level | Other | 6.05 m x 5.18 m |
| Main level | Living room | 3.43 m x 5.14 m |
| Dining room | 3.43 m x 5.14 m | |
| Kitchen | 2.72 m x 2.54 m |
| Features | |||||
|---|---|---|---|---|---|
| In suite Laundry | Underground | Water Heater | |||
| Dishwasher | Dryer | Refrigerator | |||
| Stove | Washer | Central air conditioning | |||
| Storage - Locker | |||||










































