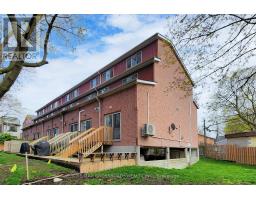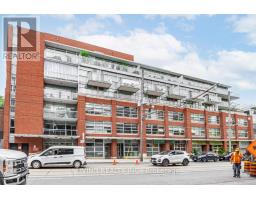3 - 715 KINGSTON ROAD, Toronto E02, Ontario, CA
Address: 3 - 715 KINGSTON ROAD, Toronto E02, Ontario
Summary Report Property
- MKT IDE9003686
- Building TypeRow / Townhouse
- Property TypeSingle Family
- StatusBuy
- Added19 weeks ago
- Bedrooms2
- Bathrooms2
- Area0 sq. ft.
- DirectionNo Data
- Added On10 Jul 2024
Property Overview
Stunning!! Rarely Offered Modern & Stylish Loft-Inspired Townhome in Prime Beaches Neighbourhood. Boutique Building W/ Only 8 Suites & Low Fees. Original Owners, Impeccibly Maintained W/ Ten Foot Ceilings, Custom Front Door, LED Lighting & Beautiful Floating Staircase W/ Glass Wall. Large European Floor To Ceiling Windows Allow For Abundant Natural Light. Modern Kitchen W/ Top End Appliances & Ample Storage Overlooks Spacious Living/Dining. Large Primary Bedroom W/ 4Pc Ensuite & Custom Built-in Wardrobes. 2nd Loft-Style Bedroom Features 3Pc Ensuite & Walks Out to Quiet Private Rooftop Terrace (W/ Gas Bbq Hookup & Water Line). Heated Floors In All Bathrooms & Home Office Ready W/ Cat 6 Ethernet Cable Pre-Wired. Private Built-in Garage Connects Directly to Foyer Offering Rare Direct Home Access. Enjoy The Best Of The Beaches Community And All The Amenities It Has To Offer! **** EXTRAS **** Walking Distance To Danforth GO Train Station, TTC, Big Carrot Grocery Store, Newly Built YMCA, Coffee Shops, Restaurants, Glen Stewart Ravine, Beach & Boardwalk. See Virtual Tour, 3D Tour & Floor Plan. Open House Sat & Sun 2-4pm (id:51532)
Tags
| Property Summary |
|---|
| Building |
|---|
| Land |
|---|
| Level | Rooms | Dimensions |
|---|---|---|
| Second level | Kitchen | 2.4 m x 4.85 m |
| Dining room | 5.2 m x 4.3 m | |
| Living room | 5.2 m x 4.3 m | |
| Third level | Primary Bedroom | 3.5 m x 4.3 m |
| Upper Level | Bedroom 2 | 3.3 m x 2.6 m |
| Features | |||||
|---|---|---|---|---|---|
| Ravine | In suite Laundry | Garage | |||
| Dishwasher | Dryer | Microwave | |||
| Oven | Range | Refrigerator | |||
| Stove | Washer | Water Heater | |||
| Window Coverings | Central air conditioning | Visitor Parking | |||



























































