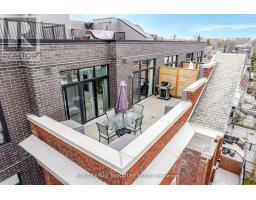716 - 5 MASSEY SQUARE, Toronto E03, Ontario, CA
Address: 716 - 5 MASSEY SQUARE, Toronto E03, Ontario
Summary Report Property
- MKT IDE9248973
- Building TypeApartment
- Property TypeSingle Family
- StatusBuy
- Added14 weeks ago
- Bedrooms2
- Bathrooms1
- Area0 sq. ft.
- DirectionNo Data
- Added On12 Aug 2024
Property Overview
Super Affordable Downtown Toronto Living! This spacious 2-bedroom unit is move-in ready, featuring newer floors, a modern kitchen, and an updated bathroom. The new large sliding door leads to a private terrace (75 sq ft) with breathtaking panoramic views of the city and the iconic CN Tower. These south west views bring in an abundance of light. The unit is extremely clean and well-maintained. Conveniently located just a short walk from Vic Park Station, you'll have easy access to the Danforth and all its vibrant offerings. Dentonia Golf within Walking distance. For the nature lover there are miles of trails and picnic areas in Taylor Creek Park check that out! The building itself provides a range of amenities including a convenience store, daycare, and a walk-in clinic all on-site. Residents can also enjoy a fully equipped health club with a large indoor pool, sauna, and a full gym. Don't miss out on this fantastic opportunity to live in a well-appointed unit with everything you need at your doorstep! Including lots of parking. **** EXTRAS **** Fridge, Stove, Dishwasher, Washer, Dryer Rack. Mounted TV's and Speakers. Click on 2 links as you can not miss out on the offerings of the Health Club. Dance Swim Run Basketball Table Tennis so much more all included in your Monthly Fees. (id:51532)
Tags
| Property Summary |
|---|
| Building |
|---|
| Level | Rooms | Dimensions |
|---|---|---|
| Main level | Living room | 7.03 m x 3.3 m |
| Dining room | 3.5 m x 2.2 m | |
| Kitchen | 3.5 m x 2.2 m | |
| Primary Bedroom | 4.6 m x 3 m | |
| Bedroom 2 | 4.05 m x 3.01 m |
| Features | |||||
|---|---|---|---|---|---|
| Wooded area | Ravine | Balcony | |||
| Carpet Free | In suite Laundry | Underground | |||
| Oven - Built-In | Window air conditioner | Exercise Centre | |||
| Recreation Centre | Sauna | Visitor Parking | |||
| Security/Concierge | |||||


















































