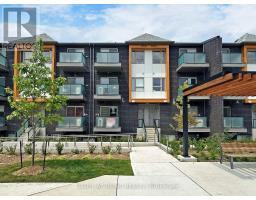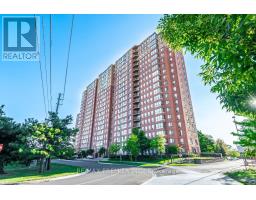17 SAVARIN STREET, Toronto E08, Ontario, CA
Address: 17 SAVARIN STREET, Toronto E08, Ontario
4 Beds2 Baths0 sqftStatus: Buy Views : 249
Price
$900,009
Summary Report Property
- MKT IDE9249347
- Building TypeHouse
- Property TypeSingle Family
- StatusBuy
- Added14 weeks ago
- Bedrooms4
- Bathrooms2
- Area0 sq. ft.
- DirectionNo Data
- Added On11 Aug 2024
Property Overview
Exceptional Opportunity To Own In Eglinton East, Scarborough! Discover This Charming Bungalow Situated On A Generous 45-Foot-Wide Lot Along A Peaceful Residential Street. The Main Floor Features Hardwood Throughout & Includes Three Spacious Bedrooms. The Property Also Offers A Fully Finished Basement With A Separate Entrance, Ideal For Rental Income Or Extended Family. Conveniently Located Near Schools, TTC Routes & Essential Amenities Such As A Hospital, LCBO, No Frills, Home Depot, Shoppers Drug Mart, And Various Restaurants, This Home Provides Unparalleled Convenience. Don't Miss OutSchedule Your Viewing Today Before This Opportunity Slips Away! **** EXTRAS **** No Rentals In The Property - Everything Owned (id:51532)
Tags
| Property Summary |
|---|
Property Type
Single Family
Building Type
House
Storeys
1
Community Name
Eglinton East
Title
Freehold
Land Size
45.08 x 111.42 FT
Parking Type
Detached Garage
| Building |
|---|
Bedrooms
Above Grade
3
Below Grade
1
Bathrooms
Total
4
Interior Features
Appliances Included
Dishwasher, Dryer, Hood Fan, Microwave, Refrigerator, Stove, Washer, Window Coverings
Flooring
Hardwood, Tile, Laminate
Basement Type
N/A (Finished)
Building Features
Features
Carpet Free
Foundation Type
Concrete
Style
Detached
Architecture Style
Bungalow
Heating & Cooling
Cooling
Central air conditioning
Heating Type
Forced air
Utilities
Utility Sewer
Sanitary sewer
Water
Municipal water
Exterior Features
Exterior Finish
Aluminum siding, Brick
Parking
Parking Type
Detached Garage
Total Parking Spaces
7
| Land |
|---|
Lot Features
Fencing
Fenced yard
| Level | Rooms | Dimensions |
|---|---|---|
| Basement | Recreational, Games room | 4.71 m x 2.75 m |
| Kitchen | 4.96 m x 3.25 m | |
| Bedroom 4 | 4.67 m x 3.39 m | |
| Laundry room | 3.45 m x 2.66 m | |
| Main level | Living room | 6.73 m x 3.33 m |
| Dining room | 6.73 m x 3.33 m | |
| Kitchen | 3.06 m x 2.74 m | |
| Primary Bedroom | 4.04 m x 3.31 m | |
| Bedroom 2 | 3.31 m x 2.46 m | |
| Bedroom 3 | 2.97 m x 2.77 m |
| Features | |||||
|---|---|---|---|---|---|
| Carpet Free | Detached Garage | Dishwasher | |||
| Dryer | Hood Fan | Microwave | |||
| Refrigerator | Stove | Washer | |||
| Window Coverings | Central air conditioning | ||||



























































