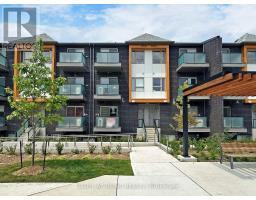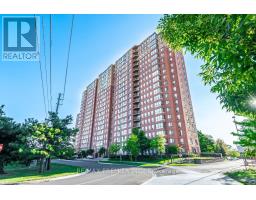46 FRED BLAND CRESCENT, Toronto E08, Ontario, CA
Address: 46 FRED BLAND CRESCENT, Toronto E08, Ontario
Summary Report Property
- MKT IDE9044723
- Building TypeHouse
- Property TypeSingle Family
- StatusBuy
- Added14 weeks ago
- Bedrooms4
- Bathrooms2
- Area0 sq. ft.
- DirectionNo Data
- Added On12 Aug 2024
Property Overview
Minutes to **Eglinton GO** in a Family Neighbourhood. Warm & Welcoming, *R*A*R*E* 3Bedroom Semi Detached home, great spacious layout. Hardwood throughout Main Floor. Living room has Crown Moulding & beautiful swirl finish on ceiling, huge windows looking out to Balcony. Potential In law-suite with separate entrance plus walk-out to Sunroom & a private backyard (Retrofit not warranted). Two bright large Family Kitchens on each level with plenty of cabinet space. The main kitchen is updated with quartz counter, gas oven & cooktop. Walkout from the hallway to a balcony overlooking the front yard. All bedrooms are very spacious. This home has a separate cellar. Lots of storage throughout along with a Spacious Garage. Convenient location Excellent Transit Eglinton GO, TTC, Groceries, Shopping Restaurants...Just move-in and enjoy! **** EXTRAS **** Laundry/furnace room w/ double closet. Kitchen updated quartz counters. Gas Stovetop & Oven. Roof2018. Insul.R50. New Railing Front & Balcony. New lawn in backyard. 2 Fridges, Gas oven & stove top, Washer, Dryer, Dishwasher (as-is),GDO. (id:51532)
Tags
| Property Summary |
|---|
| Building |
|---|
| Land |
|---|
| Level | Rooms | Dimensions |
|---|---|---|
| Lower level | Family room | 3.66 m x 3.58 m |
| Bedroom | 3.63 m x 3.2 m | |
| Kitchen | 5.49 m x 3.66 m | |
| Main level | Foyer | 3.15 m x 2.44 m |
| Living room | 4.57 m x 3.66 m | |
| Dining room | 3.05 m x 3.05 m | |
| Kitchen | 5.49 m x 3.25 m | |
| Other | 3.81 m x 0.97 m | |
| Primary Bedroom | 4.11 m x 3.05 m | |
| Bedroom 2 | 3.76 m x 3.02 m | |
| Bedroom 3 | 3 m x 2.69 m | |
| Other | 3.23 m x 1.04 m |
| Features | |||||
|---|---|---|---|---|---|
| Carpet Free | Garage | Dishwasher | |||
| Humidifier | Separate entrance | Central air conditioning | |||


















































