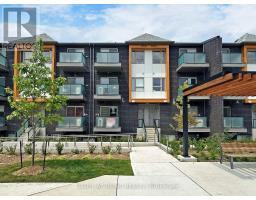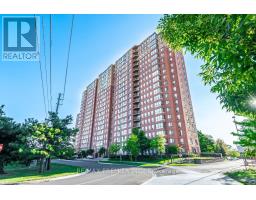186 PHYLLIS AVENUE, Toronto E08, Ontario, CA
Address: 186 PHYLLIS AVENUE, Toronto E08, Ontario
6 Beds7 Baths0 sqftStatus: Buy Views : 404
Price
$2,891,000
Summary Report Property
- MKT IDE9036765
- Building TypeHouse
- Property TypeSingle Family
- StatusBuy
- Added18 weeks ago
- Bedrooms6
- Bathrooms7
- Area0 sq. ft.
- DirectionNo Data
- Added On13 Jul 2024
Property Overview
Custom Build, Brand New The Perfect Luxury Home, Spacious Floor Plan, Featuring 4+2 Beds, Finished Legal Basement. Luxury Finished Throughout, Eng Hardwood, Modern Light Fixtures, Wainscotting, Accent Walls, Artistic Trim Work, 8 Feet Double Entrance Door, Pot Lights, Security Camera, Stair Lights, Ribbon Lights, Glass Rail. Open Concept Modern Kitchen With Lots Of Cabinet Spaces, Back Splash, Center Island, High End Appliances, Barista Bar. Prim Bedroom Features His/Her Closet, 5pcs Ensuite With Heated Floor. Build In Deck With Roof For Year Round Enjoyment. Double Garage With Epoxy Floor, Interlock Driveway, No Sidewalk. Walk To Bluffers Beach, Transit, Schools, trails, Shopping & So Much More! A Must See! (id:51532)
Tags
| Property Summary |
|---|
Property Type
Single Family
Building Type
House
Storeys
2
Community Name
Cliffcrest
Title
Freehold
Land Size
50.05 x 150.16 FT
Parking Type
Garage
| Building |
|---|
Bedrooms
Above Grade
4
Below Grade
2
Bathrooms
Total
6
Partial
1
Interior Features
Appliances Included
Water Heater
Flooring
Laminate, Hardwood
Basement Features
Separate entrance
Basement Type
N/A (Finished)
Building Features
Foundation Type
Concrete
Style
Detached
Heating & Cooling
Cooling
Central air conditioning
Heating Type
Forced air
Utilities
Utility Sewer
Sanitary sewer
Water
Municipal water
Exterior Features
Exterior Finish
Brick, Stone
Parking
Parking Type
Garage
Total Parking Spaces
8
| Level | Rooms | Dimensions |
|---|---|---|
| Second level | Primary Bedroom | 5.77 m x 6.29 m |
| Bedroom 2 | 3.35 m x 4.44 m | |
| Bedroom 3 | 5 m x 2.92 m | |
| Bedroom 4 | 3.45 m x 7.29 m | |
| Basement | Bedroom 2 | 4.41 m x 4.4 m |
| Kitchen | 4.93 m x 5.41 m | |
| Recreational, Games room | 8.36 m x 7.39 m | |
| Bedroom | 3.38 m x 3.58 m | |
| Main level | Living room | 2.75 m x 3.42 m |
| Dining room | 4.04 m x 4.14 m | |
| Family room | 4.45 m x 4.34 m | |
| Kitchen | 4.65 m x 4.42 m |
| Features | |||||
|---|---|---|---|---|---|
| Garage | Water Heater | Separate entrance | |||
| Central air conditioning | |||||




























































