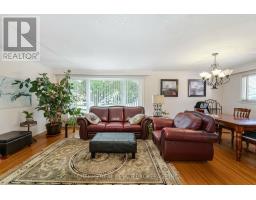1403 - 61 RICHVIEW ROAD, Toronto W09, Ontario, CA
Address: 1403 - 61 RICHVIEW ROAD, Toronto W09, Ontario
4 Beds2 Baths0 sqftStatus: Buy Views : 897
Price
$710,000
Summary Report Property
- MKT IDW9040593
- Building TypeApartment
- Property TypeSingle Family
- StatusBuy
- Added18 weeks ago
- Bedrooms4
- Bathrooms2
- Area0 sq. ft.
- DirectionNo Data
- Added On16 Jul 2024
Property Overview
Welcome To ""Top Of The Humber."" Half Acre Park Like Fenced Property. Lovely Large 3 Bedrooms + Den, 1430 Square Feet, East View, Bright & Spotless Suite. Renovated Kitchen & Bathroom, New Floors, New Windows. Walk Out From Den To Balcony, En-suite Storage / Pantry, Plus Extra Locker. Community Bus & School Bus At Door. Outdoor And Indoor Pool, Tennis Court, Party & Billiard Room, Gym, Library, Relaxing Lobby, Sauna, Bike & Walking Trail Along Humber River. Minutes To 401,400,427,27,409 & Go Station. TTC At Door. One Bus To Royal York Subway & Airport. Move In And Enjoy! **** EXTRAS **** Existing: 2 Fridges, Stove, Range Hood, Microwave, Washer, Dryer, All Electric Light Fixtures, All Window Blinds AndCoverings. (id:51532)
Tags
| Property Summary |
|---|
Property Type
Single Family
Building Type
Apartment
Community Name
Humber Heights
Title
Condominium/Strata
Parking Type
Underground
| Building |
|---|
Bedrooms
Above Grade
3
Below Grade
1
Bathrooms
Total
4
Interior Features
Flooring
Laminate, Parquet
Building Features
Features
Cul-de-sac, Balcony
Building Amenities
Exercise Centre, Party Room, Sauna, Storage - Locker
Structures
Tennis Court
Heating & Cooling
Cooling
Central air conditioning
Heating Type
Baseboard heaters
Exterior Features
Exterior Finish
Brick
Pool Type
Indoor pool, Outdoor pool
Neighbourhood Features
Community Features
Pet Restrictions
Amenities Nearby
Park, Place of Worship, Public Transit, Schools
Maintenance or Condo Information
Maintenance Fees
$1088 Monthly
Maintenance Fees Include
Heat, Water, Electricity, Cable TV, Common Area Maintenance, Insurance, Parking
Maintenance Management Company
DEL PROPERTY MANAGEMENT INC.
Parking
Parking Type
Underground
Total Parking Spaces
2
| Level | Rooms | Dimensions |
|---|---|---|
| Main level | Foyer | 3.75 m x 1.3 m |
| Dining room | 4.87 m x 2.47 m | |
| Living room | 5.93 m x 3.37 m | |
| Kitchen | 4.67 m x 2.46 m | |
| Den | 2.6 m x 2.18 m | |
| Primary Bedroom | 4.57 m x 3.43 m | |
| Bedroom | 3.83 m x 3.05 m | |
| Bedroom | 4.17 m x 3.05 m | |
| Storage | 2.1 m x 1.13 m | |
| Laundry room | 2.1 m x 1.13 m |
| Features | |||||
|---|---|---|---|---|---|
| Cul-de-sac | Balcony | Underground | |||
| Central air conditioning | Exercise Centre | Party Room | |||
| Sauna | Storage - Locker | ||||


























































