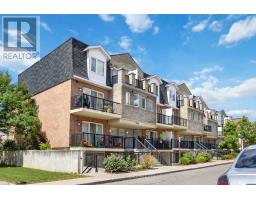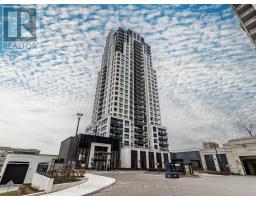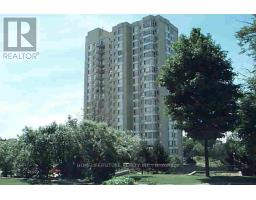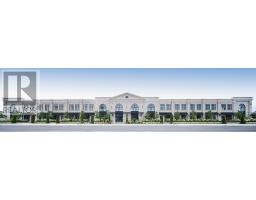108 - 3 DUPLEX AVENUE, Toronto, Ontario, CA
Address: 108 - 3 DUPLEX AVENUE, Toronto, Ontario
Summary Report Property
- MKT IDC9053321
- Building TypeApartment
- Property TypeSingle Family
- StatusBuy
- Added23 weeks ago
- Bedrooms3
- Bathrooms3
- Area0 sq. ft.
- DirectionNo Data
- Added On13 Aug 2024
Property Overview
Welcome to Norhern Mews, a 3-level suite offering 1,915 sq. ft. of interior space, featuring 3 bedrooms, 2.5 washrooms, a balcony, and a 3rd-floor terrace. The living room boasts an electric fireplace and hardwood floors, connecting seamlessly to a west-facing balcony. The open concept dining area leads to a chef's dream kitchen with pot lights, a large centre island, and granite counters. A powder room completes the main level. Upstairs, find two well-appointed bedrooms, a full-size laundry area, and a 5-pc main bathroom. The third level hosts the primary bedroom retreat w/ample closets and a 4-pc ensuite bathroom w/a jacuzzi tub. Enjoy the tranquil terrace escape. Two parking spaces available (rental). Experience urban living at its finest! **** EXTRAS **** Conveniently located in vibrant Yonge & Finch corridor, this residence offers easy access to a variety of cuisine options, shops, & transportation, including buses and the subway via direct access through the adjacent North American Centre. (id:51532)
Tags
| Property Summary |
|---|
| Building |
|---|
| Level | Rooms | Dimensions |
|---|---|---|
| Second level | Bedroom 2 | 5.48 m x 3.38 m |
| Bedroom 3 | 5.76 m x 4.78 m | |
| Laundry room | 2.4 m x 1.67 m | |
| Third level | Other | 5.6 m x 4.78 m |
| Primary Bedroom | 4.72 m x 4.17 m | |
| Sitting room | 3.07 m x 2.47 m | |
| Main level | Foyer | Measurements not available |
| Living room | 5.76 m x 3.04 m | |
| Dining room | 4.69 m x 3.04 m | |
| Kitchen | 3.96 m x 3.04 m | |
| Other | 5.6 m x 2.47 m |
| Features | |||||
|---|---|---|---|---|---|
| Underground | Dishwasher | Dryer | |||
| Microwave | Refrigerator | Stove | |||
| Washer | Whirlpool | Window Coverings | |||
| Central air conditioning | |||||





















































