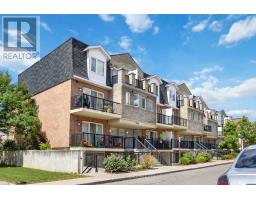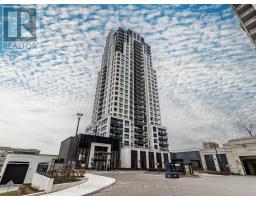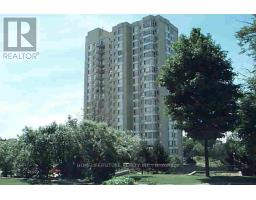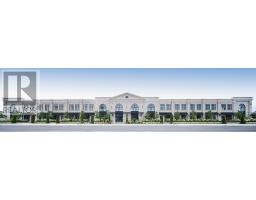120 - 77 MAITLAND PLACE, Toronto, Ontario, CA
Address: 120 - 77 MAITLAND PLACE, Toronto, Ontario
Summary Report Property
- MKT IDC9270235
- Building TypeApartment
- Property TypeSingle Family
- StatusBuy
- Added22 weeks ago
- Bedrooms2
- Bathrooms2
- Area0 sq. ft.
- DirectionNo Data
- Added On26 Aug 2024
Property Overview
Rarely offer Garden Suite: Move in, put your feet up and relax! A rare offering of a Downtown garden suite overlooking the most amazing award winning gated park like grounds in all of downtown Toronto with no need for elevators or stairs. This is the opportunity to own in one of the most desired buildings in the area. Famous for its award-winning Gardens, Gated Park Like Setting, community spirit, 24 Hour 5-star Concierge service and top notch building management. Just over 876 square feet of indoor living space plus a large rectangular balcony (feels more like a private terrace) , 2 full bedrooms, 2 full baths, with a stunning courtyard view! Great starter to get into the market or empty nesters looking for a summer home! With nothing to do it makes for a perfect entry level opportunity for a first time buyer with no budget needed for renos or painting. It is located on the most desired garden level, giving you easy access to both towers, the concierge and the mail room with no stairs or elevators. **** EXTRAS **** Hotel style amenities! 24 hour concierge, indoor pool, basketball, squash/roquette ball, full gym, saunas, party & meeting rooms. The award-winning ground has several gated lounge areas for relaxing with friends or meeting the neighbours. (id:51532)
Tags
| Property Summary |
|---|
| Building |
|---|
| Land |
|---|
| Level | Rooms | Dimensions |
|---|---|---|
| Flat | Other | 4.24 m x 2.72 m |
| Foyer | 3.05 m x 2.29 m | |
| Living room | 5.49 m x 5.03 m | |
| Dining room | 5.49 m x 5.03 m | |
| Kitchen | 3.91 m x 3.72 m | |
| Primary Bedroom | 4.35 m x 2.08 m | |
| Bathroom | 2.35 m x 1.51 m | |
| Bedroom 2 | 3.81 m x 3.18 m | |
| Bathroom | 2.39 m x 1.5 m | |
| Laundry room | 201 m x 1.01 m |
| Features | |||||
|---|---|---|---|---|---|
| Balcony | In suite Laundry | Underground | |||
| Blinds | Dishwasher | Dryer | |||
| Refrigerator | Stove | Washer | |||
| Central air conditioning | Exercise Centre | Party Room | |||
| Visitor Parking | Storage - Locker | Security/Concierge | |||





















































