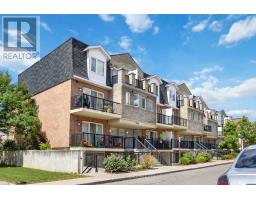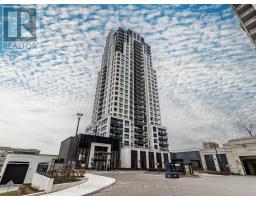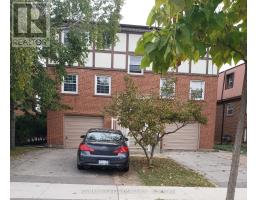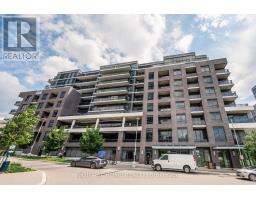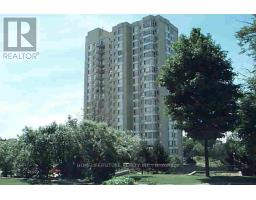1509 - 36 ZORRA STREET S, Toronto, Ontario, CA
Address: 1509 - 36 ZORRA STREET S, Toronto, Ontario
Summary Report Property
- MKT IDW9252772
- Building TypeApartment
- Property TypeSingle Family
- StatusBuy
- Added18 weeks ago
- Bedrooms2
- Bathrooms2
- Area0 sq. ft.
- DirectionNo Data
- Added On13 Aug 2024
Property Overview
Welcome home! This 2 bedroom + den condo has it all and is located in the heart of the Islington west neighbourhood! Steps away from shopping, schools and parks, minutes from the Bloor line subway for commuters and easy highway access. This Stylish unit welcomes you into the Royal York floor plan with 809 square feet of living space. The primary bedroom offers a large closet and a luxurious 3 piece ensuite. The second bedroom and den offer even more living space. The open concept living area, features floor to ceiling windows, showcasing the fabulous skyline with Cn tower views. Upgraded eat-in kitchen with quartz counters, beautiful, herringbone backsplash, stainless steel appliances. The large wrap around balcony is the perfect spot to relax after a long day. In-suite laundry with stackable washer and dryer! This new, modernly designed building is sure to check all the boxes. Amenities include a party room with kitchen for entertaining, recreation room with activities & arcade games, a stunning rooftop pool with luxurious cabanas, grilling/BBQ areas, fire pits. There is a full gym set up with room for yoga. (id:51532)
Tags
| Property Summary |
|---|
| Building |
|---|
| Level | Rooms | Dimensions |
|---|---|---|
| Main level | Bedroom | 2.74 m x 2.84 m |
| Den | 2.26 m x 2.62 m | |
| Bedroom 2 | 2.79 m x 2.51 m | |
| Living room | 4.19 m x 4.67 m |
| Features | |||||
|---|---|---|---|---|---|
| Balcony | Carpet Free | Underground | |||
| Window Coverings | Apartment in basement | Central air conditioning | |||
| Security/Concierge | Recreation Centre | Exercise Centre | |||
| Visitor Parking | |||||

















































