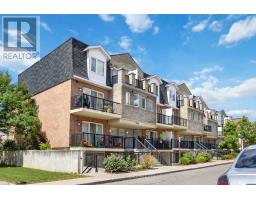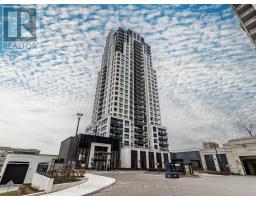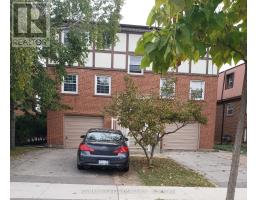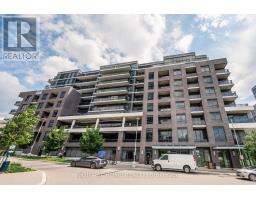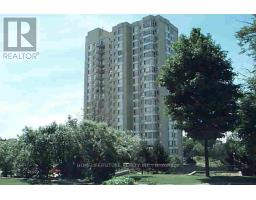168 THREE VALLEYS DRIVE, Toronto, Ontario, CA
Address: 168 THREE VALLEYS DRIVE, Toronto, Ontario
Summary Report Property
- MKT IDC8209896
- Building TypeHouse
- Property TypeSingle Family
- StatusBuy
- Added18 weeks ago
- Bedrooms4
- Bathrooms3
- Area0 sq. ft.
- DirectionNo Data
- Added On13 Aug 2024
Property Overview
With Spellbinding Views From The Back And Side Yards Over The Lush Dundolda Golf Club, Nature And Privacy Surround You. The Setting Is Simply Irreplaceable In The City. Mid-Century Modern Architecture.Private 4 Bedroom & 3Bathroom Semi-Detached W/ Spacious Family Room & Overlooking The Back Private Yard. Perfect Space For A Growing Family.Many Updates Including A Renovated Kitchen Bath, Foyer Addt'n, Finish'd Basement, Loads Of Storage, Garden Shed, Quiet Cul-De-Sac, Steps To Great Schools, Shops And Restaurants At The Shops At Don Mills, Walking Trails And Easy Access To Ttc. **** EXTRAS **** Given That The Vast Majority Of Houses In The Donalda Area Are More Expensive Detached Homes, This Is An Incredible Opportunity To Move Into A Top Tier Neighbourhood, With Quick Dvp Access. Escape From The City, Without Ever Leaving It. (id:51532)
Tags
| Property Summary |
|---|
| Building |
|---|
| Land |
|---|
| Level | Rooms | Dimensions |
|---|---|---|
| Second level | Primary Bedroom | 4.52 m x 2.92 m |
| Bedroom 2 | 3 m x 2.84 m | |
| Bedroom 3 | 2.77 m x 2.54 m | |
| Bedroom 4 | 4.78 m x 2.84 m | |
| Basement | Laundry room | 3.38 m x 2.22 m |
| Bathroom | 3.38 m x 2.22 m | |
| Main level | Foyer | 2.11 m x 1.8 m |
| Living room | 4.67 m x 3.53 m | |
| Dining room | 4.52 m x 2.67 m | |
| Den | 3.45 m x 3.1 m | |
| Kitchen | 3.61 m x 2.67 m |
| Features | |||||
|---|---|---|---|---|---|
| Ravine | Attached Garage | Central Vacuum | |||
| Dishwasher | Dryer | Refrigerator | |||
| Stove | Washer | Window Coverings | |||




























