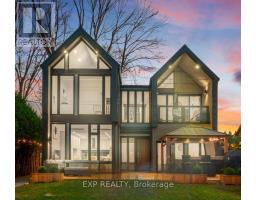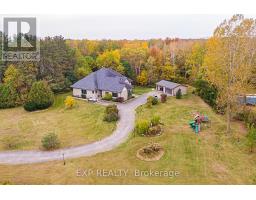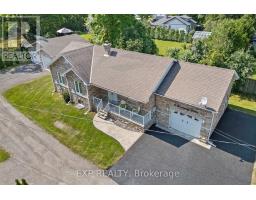804 - 3 CONCORDE PLACE, Toronto, Ontario, CA
Address: 804 - 3 CONCORDE PLACE, Toronto, Ontario
Summary Report Property
- MKT IDC8486524
- Building TypeApartment
- Property TypeSingle Family
- StatusBuy
- Added9 weeks ago
- Bedrooms2
- Bathrooms2
- Area0 sq. ft.
- DirectionNo Data
- Added On13 Aug 2024
Property Overview
Bright And Spacious Renovated And Updated 2 Bedroom Apartment (1,394 Sq Ft) In A Sought After Area Of Toronto. Pet Friendly Building Steps Away From Park And Miles Of Walking Trails. This Apartment Features Great Functional Floor Plan With Open Concept Layout And High-End Finishings, Extra Storage Room, Fully Renovated And Updated Kitchen With Centre Island, Quartz Countertop And Waterfall Finishing, Spacious Living And Dining Rooms With Walk-Out To Balcony. Primary Bedroom Has Walk-In Closet And 4-Piece Ensuite With Glass Shower And Jacuzzi Tub. All Closets Have Built-In California Organizers. Owned Locker (7.7' x 3.9'). Centrally Located With Easy Access To DVP, Science Center, Real Canadian Superstore, Shops At Don Mills & Future Eglinton. **** EXTRAS **** Amenities: Indoor Pool, Hot Tub, Sauna, Racquetball, Squash Courts, Games Rm, Conference Rm, Bike Storage, 2 Car Wash Bays With Vacuum, Tennis Court & Outdoor BBQ Area With Picnic Tables. (id:51532)
Tags
| Property Summary |
|---|
| Building |
|---|
| Level | Rooms | Dimensions |
|---|---|---|
| Flat | Kitchen | 5.39 m x 3.35 m |
| Dining room | 3.87 m x 2.56 m | |
| Living room | 5.55 m x 5.39 m | |
| Primary Bedroom | 5.02 m x 3.47 m | |
| Bedroom 2 | 4.3 m x 3.26 m | |
| Other | 1.55 m x 1.1 m |
| Features | |||||
|---|---|---|---|---|---|
| Balcony | In suite Laundry | Underground | |||
| Oven - Built-In | Cooktop | Dishwasher | |||
| Dryer | Microwave | Oven | |||
| Refrigerator | Washer | Central air conditioning | |||
| Party Room | Sauna | Storage - Locker | |||




































































