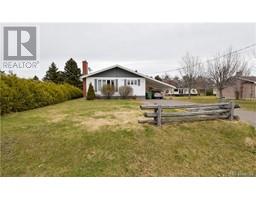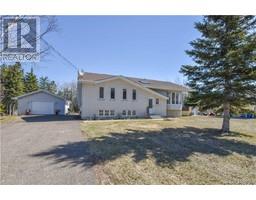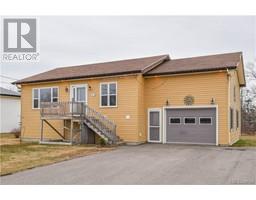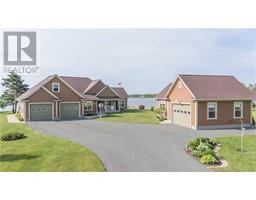3321 Rue Marc, Tracadie, New Brunswick, CA
Address: 3321 Rue Marc, Tracadie, New Brunswick
Summary Report Property
- MKT IDNB101867
- Building TypeHouse
- Property TypeSingle Family
- StatusBuy
- Added13 weeks ago
- Bedrooms3
- Bathrooms1
- Area1460 sq. ft.
- DirectionNo Data
- Added On16 Aug 2024
Property Overview
Maison de trois chambres à coucher et deux salles de bain. Les armoires de cuisine sont en bois vernis avec une porte donnant accès au foyer d'entrée se retrouvant à l'arrière de la maison ainsi que deux autres ouvertures, une pour la salle à dîner et l'autre pour le salon ou se retrouve l'entrée à l'avant et au corridor donnant aux chambres. Le tout est propre et d'une bonne grandeur. Le sous-sol est ouvert et non fini. Les murs extérieurs sont isolés et recouverts de feuille de plâtre et peint et il y a un plafond suspendu, mais le plancher est en ciment. L'extérieur est en assez bonne condition, la localisation est dans un lieu calme et sur une rue assez privée, le tout près de tous les services de la ville. Three bedrooms, two bathrooms house. The kitchen cabinets are in varnished wood with a door giving access to the entrance hall located at the back of the house as well as two other openings, one for the dining room and the other for the living room where is the entrance at the front of the house and the hallway leading to the bedrooms. Everything is clean and a good size of rooms. The basement is open and unfinished. The exterior walls are insulated and covered with sheetrock, painted and there is a suspended ceiling, the floor is cement. Exterior is ok, area is a very nice and private road, it is also close to all amunities. (id:51532)
Tags
| Property Summary |
|---|
| Building |
|---|
| Level | Rooms | Dimensions |
|---|---|---|
| Main level | Bedroom | 11'6'' x 10'6'' |
| Bath (# pieces 1-6) | 8'0'' x 5'0'' | |
| Mud room | 7'0'' x 6'0'' | |
| Bedroom | 14'6'' x 12'5'' | |
| Bedroom | 10'6'' x 12'0'' | |
| 2pc Bathroom | 5'0'' x 5'6'' | |
| Foyer | 3'10'' x 11'0'' | |
| Dining room | 10'4'' x 15'0'' | |
| Kitchen | 11'4'' x 14'0'' | |
| Living room | 14'0'' x 10'9'' |
| Features | |||||
|---|---|---|---|---|---|
| Level lot | |||||
















































