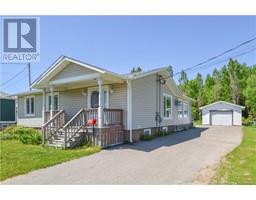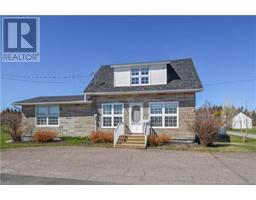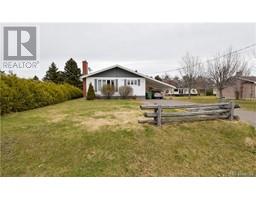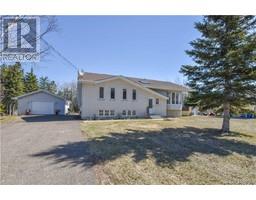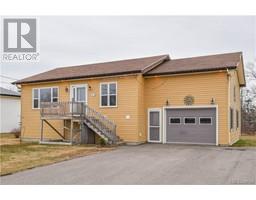634 Pointe des Ferguson Road, Tracadie, New Brunswick, CA
Address: 634 Pointe des Ferguson Road, Tracadie, New Brunswick
Summary Report Property
- MKT IDNB098144
- Building TypeHouse
- Property TypeSingle Family
- StatusBuy
- Added22 weeks ago
- Bedrooms3
- Bathrooms3
- Area1642 sq. ft.
- DirectionNo Data
- Added On18 Jun 2024
Property Overview
Exceptional residence nestled ON THE RIVER EDGE, at Pointe-des-Ferguson, an area of Tracadie which gives its charm through its tranquility and its riverside location, less than 10 minutes by car from downtown Tracadie and its services. Live in the comfort of an unparalleled property! This TURNKEY house, built in 2012, will enchant you with its single-storey concept which offers a mix of luxury and convenience. Superb open common living area which offers a living room with a breathtaking view of the water, a kitchen worthy of the art of entertaining and a bright, glazed dining room. Each room has been carefully thought out, including the superb solarium which inspires relaxation. With its 3 bedrooms and 2.5 bathrooms, everyone will find comfort and privacy. And what about the master suite with its luxurious private bathroom and spacious walk-in closet. The adjoining double garage with toilet and its 2nd floor where the 3rd bedroom is located. The heated floors and the 2 propane fireplaces will provide you with all the comfort you desire. A detached garage with a workshop overlooking the river and plenty of storage space. Landscaping with ceramic steps, cement sidewalk, asphalt courtyard, breakdown at the river and descent to the water for water sports and boat enthusiasts! This property will offer you an incomparable quality of life in an enchanting setting! (id:51532)
Tags
| Property Summary |
|---|
| Building |
|---|
| Level | Rooms | Dimensions |
|---|---|---|
| Second level | Bedroom | 20'10'' x 10'6'' |
| Main level | Laundry room | 5'5'' x 4'5'' |
| Bath (# pieces 1-6) | 12'11'' x 8'0'' | |
| Bath (# pieces 1-6) | 9'8'' x 6'7'' | |
| Bedroom | 12'1'' x 10'0'' | |
| Bedroom | 14'5'' x 12'5'' | |
| Sunroom | 14'10'' x 14'0'' | |
| Living room | 16'11'' x 15'2'' | |
| Kitchen | 25'7'' x 10'11'' | |
| Foyer | 7'4'' x 6'6'' |
| Features | |||||
|---|---|---|---|---|---|
| Attached Garage | Detached Garage | Heat Pump | |||




















































