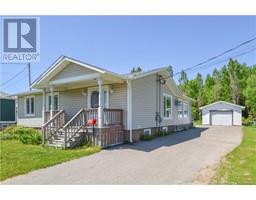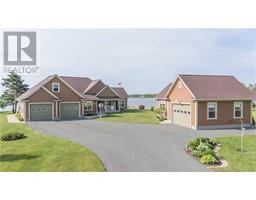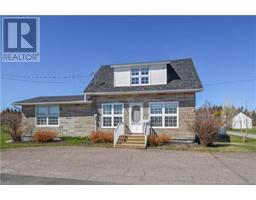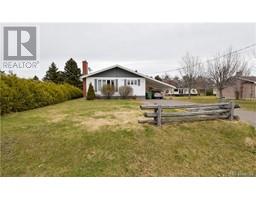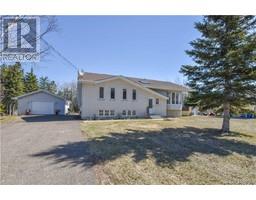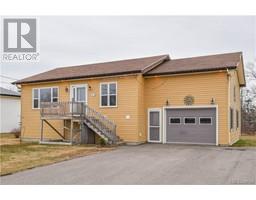521 Rue Boisjoli, Tracadie, New Brunswick, CA
Address: 521 Rue Boisjoli, Tracadie, New Brunswick
Summary Report Property
- MKT IDNB096411
- Building TypeHouse
- Property TypeSingle Family
- StatusBuy
- Added22 weeks ago
- Bedrooms3
- Bathrooms3
- Area2346 sq. ft.
- DirectionNo Data
- Added On18 Jun 2024
Property Overview
Charming property located in a beautiful neighborhood, in the heart of the city of Tracadie, just a few minutes from services! Here is a 3 bedroom, 2.5 bathroom home that will offer you comfort and convenience. Enter to discover an open-concept common space, designed for contemporary living. The heart of this house is its common living room. You will find a kitchen with a versatile island into which the dining room and the bright living room integrate perfectly, creating an inviting space for entertaining and everyday life. On the main floor, 2 bedrooms, a full bathroom with podium bath and shower, laundry area and a powder room for guests. In the basement, a large family room, games and leisure area, a 2nd full bathroom and a large bedroom. Central vac and air exchanger. You will appreciate the large attached, insulated and heated garage with its electric furnace which will give you the convenience of having your vehicle warm within reach as well as additional space for storage. Land of approximately 0.5 acres landscaped with asphalt courtyard and private terrace at the back. Appliances and shed included. Request your visit! (id:51532)
Tags
| Property Summary |
|---|
| Building |
|---|
| Level | Rooms | Dimensions |
|---|---|---|
| Basement | Storage | 17'10'' x 11'1'' |
| Bedroom | 14'11'' x 17'10'' | |
| Games room | 10'10'' x 11'11'' | |
| Bath (# pieces 1-6) | 10'10'' x 4'10'' | |
| Family room | 18'4'' x 12'0'' | |
| Main level | Bedroom | 8'11'' x 13'5'' |
| Bedroom | 13'11'' x 14'9'' | |
| Bath (# pieces 1-6) | 9'0'' x 9'10'' | |
| 2pc Bathroom | 7'4'' x 5'8'' | |
| Laundry room | 5'0'' x 5'8'' | |
| Living room | 17'6'' x 15'2'' | |
| Kitchen | 18'0'' x 11'6'' |
| Features | |||||
|---|---|---|---|---|---|
| Attached Garage | Heat Pump | ||||


































