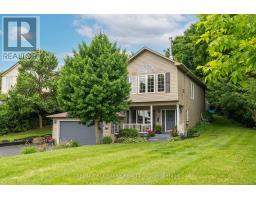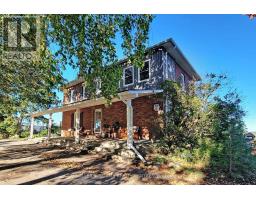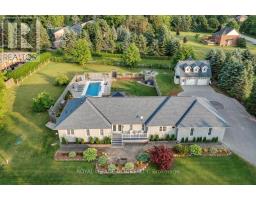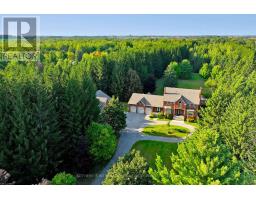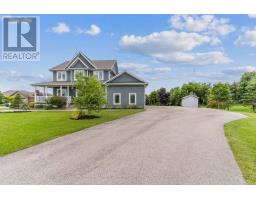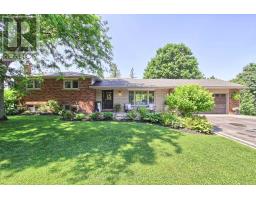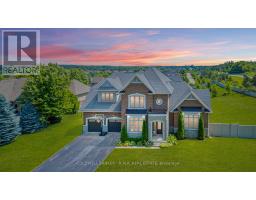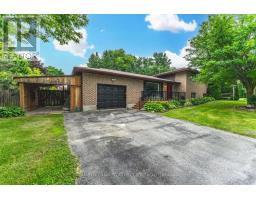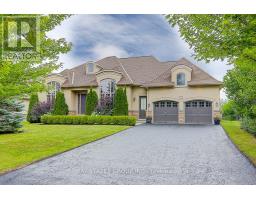43 ADAMS COURT, Uxbridge, Ontario, CA
Address: 43 ADAMS COURT, Uxbridge, Ontario
Summary Report Property
- MKT IDN9250138
- Building TypeRow / Townhouse
- Property TypeSingle Family
- StatusBuy
- Added14 weeks ago
- Bedrooms2
- Bathrooms3
- Area0 sq. ft.
- DirectionNo Data
- Added On12 Aug 2024
Property Overview
This 2 Bedroom, 3 bathroom condo townhome has much to offer those in the market for a low maintenance, hassle free bungalow. The $430.00/mth maintenance fee includes water and sewage charges, lawn maintenance as well as snow removal, including your walkway to your front door! The backyard space is private, with space for a patio table or seating area to entertain or enjoy a quiet moment to yourself. Recently hardscaped interlock widens the driveway as well as leads to an appealing stone front walkway and steps with sturdy railing (updated in 2022). Inside you enter the foyer to the wide french doors welcoming you into the bright living room and dining space large enough for your dining set. The classic white kitchen and breakfast area walk out to the raised deck which leads you back to the patio. Both spacious bedrooms overlook the backyard with large windows and ample closet storage. The principal bedroom features a 4 pc ensuite while the 2nd bedroom has semi-ensuite access to the 4pc main bathroom, both with tub/shower combinations. In the lower level you'll find a large family room with corner gas fireplace, a den with closet (currently set up as a bedroom) and adjacent walk-in closet, a full 3 pc bathroom with glass shower enclosure as well as the laundry room and mechanical room which both have additional storage space. **** EXTRAS **** Windows and back patio door (all replaced since ownership except lower level), Roof (scheduled for 2026 per Condo Corp), Gas Fireplace, Gas Furnace (2009), Central Air (id:51532)
Tags
| Property Summary |
|---|
| Building |
|---|
| Level | Rooms | Dimensions |
|---|---|---|
| Lower level | Family room | 6.55 m x 5.07 m |
| Den | 3.27 m x 3.06 m | |
| Laundry room | 4.47 m x 3.79 m | |
| Main level | Living room | 3.28 m x 4.64 m |
| Dining room | 4.21 m x 4.03 m | |
| Kitchen | 3.7 m x 3.08 m | |
| Primary Bedroom | 3 m x 4.94 m | |
| Bedroom 2 | 3.44 m x 3.72 m |
| Features | |||||
|---|---|---|---|---|---|
| Attached Garage | Garage door opener remote(s) | Dishwasher | |||
| Dryer | Garage door opener | Microwave | |||
| Range | Refrigerator | Stove | |||
| Washer | Central air conditioning | Fireplace(s) | |||















































