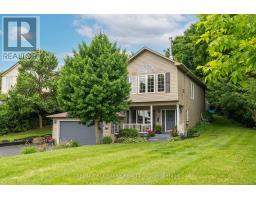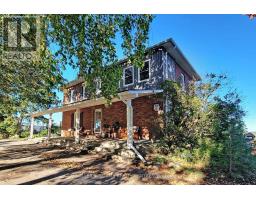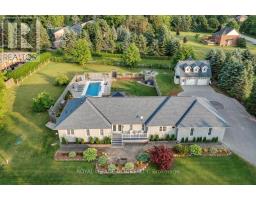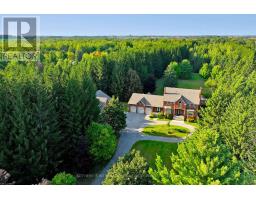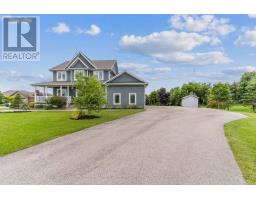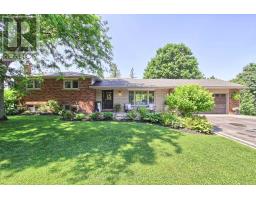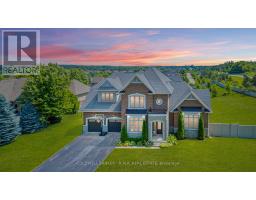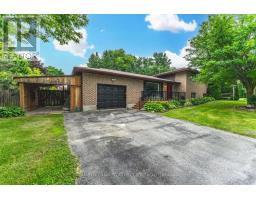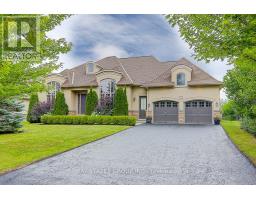94 OAKSIDE DRIVE E, Uxbridge, Ontario, CA
Address: 94 OAKSIDE DRIVE E, Uxbridge, Ontario
Summary Report Property
- MKT IDN8485070
- Building TypeHouse
- Property TypeSingle Family
- StatusBuy
- Added19 weeks ago
- Bedrooms4
- Bathrooms3
- Area0 sq. ft.
- DirectionNo Data
- Added On10 Jul 2024
Property Overview
94 Oakside Dr Is A Desirable 2 Storey Home With A Finished Basement, Featuring Beautiful Landscaping And Located In A Great Neighbourhood! Close To Schools, Parks And Walking Trails! The Main Floor Living And Dining Rooms Offer Hardwood Floors, A Cathedral Ceiling And California Shutters. A Grand Spacious Dining Room Welcomes You As You Step Into The Foyer Of This Home. The Large Kitchen Opens To The Family Room, Making It Ideal For Entertaining. Display Your Most Precious Family Memories Around The Custom Built-In Cabinets And Cozy Up For Movie Nights Around The Gas Fireplace To Create The Perfect At Home Sanctuary. The Second Floor Offers 4 Large Bedrooms, 4 Pc Ensuite Off The Primary, Upstairs Laundry And Linen Closet Space. The Lower Level Is Fully Finished Making The Perfect Area For An At Home Gym, Office Or Rec Room. Relax In The Fully Fenced Backyard And Make It Your Summer Oasis. This Home Is Not To Be Missed, It's The Perfect Family Home You've Been Searching For! (id:51532)
Tags
| Property Summary |
|---|
| Building |
|---|
| Land |
|---|
| Level | Rooms | Dimensions |
|---|---|---|
| Second level | Primary Bedroom | 5.63 m x 3.76 m |
| Bedroom 2 | 3.82 m x 3.86 m | |
| Bedroom 3 | 3.57 m x 2.96 m | |
| Bedroom 4 | 4.02 m x 3.73 m | |
| Lower level | Recreational, Games room | 11.44 m x 6.05 m |
| Main level | Kitchen | 3.14 m x 3.67 m |
| Family room | 5.48 m x 4.07 m | |
| Living room | 6.01 m x 6.21 m | |
| Dining room | 3.01 m x 3.66 m |
| Features | |||||
|---|---|---|---|---|---|
| Conservation/green belt | Attached Garage | Central Vacuum | |||
| Dishwasher | Refrigerator | Stove | |||
| Water softener | Central air conditioning | ||||















































