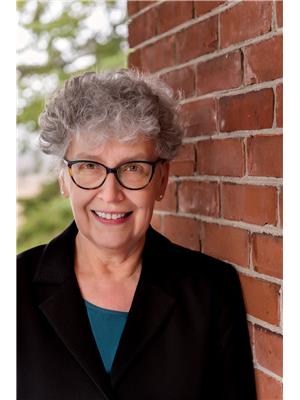49 BERTHA STREET Vankleek Hill, Vankleek Hill, Ontario, CA
Address: 49 BERTHA STREET, Vankleek Hill, Ontario
3 Beds1 Baths0 sqftStatus: Buy Views : 816
Price
$387,500
Summary Report Property
- MKT ID1395524
- Building TypeHouse
- Property TypeSingle Family
- StatusBuy
- Added18 weeks ago
- Bedrooms3
- Bathrooms1
- Area0 sq. ft.
- DirectionNo Data
- Added On17 Jul 2024
Property Overview
It's the home you've been waiting for! If you have been looking for the best of small-town life, you just found it! Come see this spacious semi-detached in a quiet family neighbourhood in Vankleek Hill. Open-concept LR-DR, with pass-through to updated kitchen with all newer appliances included. Three good-sized bedrooms and updated 4-piece bath are located on upper level. Enjoy a large family room in lower level of home, plus large laundry area and a large storage area under main part of house. Newer windows, newer roof. New HWT. Electric heat. A cute back yard to make your own! Please allow 24 hours' notice for viewings. 24 hours irrevocable on all offers. (id:51532)
Tags
| Property Summary |
|---|
Property Type
Single Family
Building Type
House
Title
Freehold
Neighbourhood Name
Vankleek Hill
Land Size
42.2 ft X 115.15 ft
Built in
1980
Parking Type
Surfaced
| Building |
|---|
Bedrooms
Above Grade
3
Bathrooms
Total
3
Interior Features
Appliances Included
Refrigerator, Dishwasher, Dryer, Hood Fan, Stove, Washer
Flooring
Laminate, Ceramic
Basement Type
Full (Finished)
Building Features
Foundation Type
Poured Concrete
Style
Semi-detached
Heating & Cooling
Cooling
None
Heating Type
Baseboard heaters
Utilities
Utility Type
Fully serviced(Available)
Utility Sewer
Municipal sewage system
Water
Municipal water
Exterior Features
Exterior Finish
Brick, Siding
Neighbourhood Features
Community Features
Family Oriented
Amenities Nearby
Recreation Nearby, Shopping
Parking
Parking Type
Surfaced
Total Parking Spaces
4
| Land |
|---|
Other Property Information
Zoning Description
Residential
| Level | Rooms | Dimensions |
|---|---|---|
| Second level | Primary Bedroom | 10'11" x 15'7" |
| Bedroom | 13'0" x 13'1" | |
| Bedroom | 9'11" x 10'2" | |
| 4pc Bathroom | 7'11" x 7'8" | |
| Basement | Family room | 12'3" x 23'9" |
| Laundry room | 11'8" x 23'9" | |
| Main level | Foyer | 7'0" x 2'5" |
| Foyer | 5'4" x 4'6" | |
| Kitchen | 7'0" x 13'6" | |
| Living room | 11'8" x 10'11" | |
| Dining room | 11'8" x 10'4" |
| Features | |||||
|---|---|---|---|---|---|
| Surfaced | Refrigerator | Dishwasher | |||
| Dryer | Hood Fan | Stove | |||
| Washer | None | ||||





































