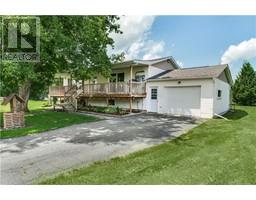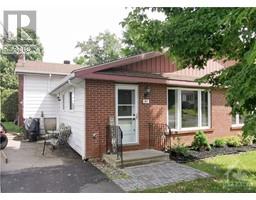142 HIGH STREET Champlain, Vankleek Hill, Ontario, CA
Address: 142 HIGH STREET, Vankleek Hill, Ontario
Summary Report Property
- MKT ID1402924
- Building TypeHouse
- Property TypeSingle Family
- StatusBuy
- Added13 weeks ago
- Bedrooms4
- Bathrooms2
- Area0 sq. ft.
- DirectionNo Data
- Added On21 Aug 2024
Property Overview
4 BEDROOMS - 1856 sq foot bungalow built in 2002 nestled on a spacious lot measuring 229x650 (house 0.549 acres + attached lot 3.912 acres) in picturesque Vankleek Hill. The open concept living room, kitchen, and dining area create a welcoming atmosphere, ideal for both daily living and entertaining. The master bedroom is a private oasis with a walk-in closet and a luxurious ensuite bathroom boasting double sinks, a soaker tub, and a separate shower. Two additional bedrooms, a full bathroom, and a separate laundry room are conveniently located on the main level. The lower level enhances the living space with a spacious rec room, an additional bedroom, and ample storage. The property includes an attached double garage 25'1" x 28'6" and a detached shed garage. Located close to schools, arena, and a park, this home offers the perfect balance of tranquility and convenience with no rear neighbors and benefit from municipal services while being just on the outskirts of town. (id:51532)
Tags
| Property Summary |
|---|
| Building |
|---|
| Land |
|---|
| Level | Rooms | Dimensions |
|---|---|---|
| Basement | Family room | 41'11" x 26'10" |
| Storage | 24'6" x 15'0" | |
| Bedroom | 30'7" x 15'1" | |
| Utility room | 9'1" x 15'5" | |
| Storage | 3'9" x 15'4" | |
| Main level | Foyer | 7'0" x 11'7" |
| Living room | 18'4" x 16'1" | |
| Dining room | 14'5" x 23'8" | |
| Kitchen | 17'3" x 14'8" | |
| Primary Bedroom | 15'0" x 13'1" | |
| 5pc Ensuite bath | 10'1" x 10'1" | |
| Bedroom | 9'8" x 11'7" | |
| Bedroom | 11'3" x 11'7" | |
| Full bathroom | 9'3" x 7'6" | |
| Laundry room | 9'4" x 5'2" |
| Features | |||||
|---|---|---|---|---|---|
| Detached Garage | Attached Garage | Refrigerator | |||
| Dishwasher | Dryer | Hood Fan | |||
| Stove | Washer | Central air conditioning | |||
















































