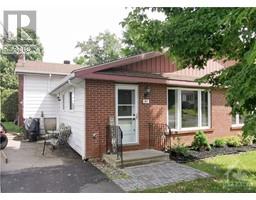7535 HIGHWAY 34 HIGHWAY Vankleek Hill, Vankleek Hill, Ontario, CA
Address: 7535 HIGHWAY 34 HIGHWAY, Vankleek Hill, Ontario
Summary Report Property
- MKT ID1400648
- Building TypeHouse
- Property TypeSingle Family
- StatusBuy
- Added18 weeks ago
- Bedrooms3
- Bathrooms2
- Area0 sq. ft.
- DirectionNo Data
- Added On16 Jul 2024
Property Overview
Welcome to your dream home! This stunning, larger modern bungalow sits on a pristine acre of land, offering unparalleled privacy and tranquility. Boasting three spacious bedrooms and a versatile office/den, this residence is designed for luxury living. The heart of the home is an expansive open concept living area, seamlessly blending the gourmet kitchen, dining space, and cozy living room. High-end finishes abound, from sleek quartz countertops and custom cabinetry to gleaming engineered hardwood floors and designer fixtures. The master suite is a true retreat with a spa-like ensuite and generous walk-in closet. Step outside to the covered back patio, perfect for entertaining or unwinding while enjoying serene views of your expansive backyard. With its perfect blend of modern elegance and natural beauty, this home is the epitome of sophisticated living. Don’t miss this opportunity to own a slice of paradise in a private location but only a few minutes drive to shops and recreation. (id:51532)
Tags
| Property Summary |
|---|
| Building |
|---|
| Land |
|---|
| Level | Rooms | Dimensions |
|---|---|---|
| Main level | Foyer | Measurements not available |
| Living room | 13'8" x 25'10" | |
| Kitchen | 23'2" x 14'2" | |
| Dining room | 11'1" x 17'4" | |
| Den | 11'5" x 10'4" | |
| Laundry room | Measurements not available | |
| Primary Bedroom | 16'1" x 17'4" | |
| 5pc Ensuite bath | Measurements not available | |
| Bedroom | 11'5" x 13'8" | |
| Bedroom | 14'11" x 10'4" | |
| 4pc Bathroom | 14'10" x 8'6" |
| Features | |||||
|---|---|---|---|---|---|
| Acreage | Attached Garage | Hood Fan | |||
| Slab | Unknown | ||||









































