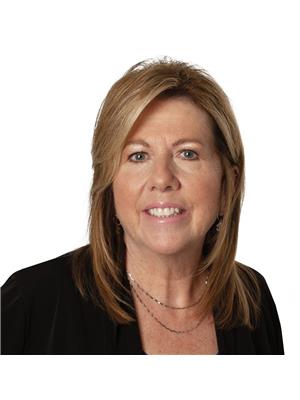100 Palmer Road Unit# 33 Okanagan Landing, Vernon, British Columbia, CA
Address: 100 Palmer Road Unit# 33, Vernon, British Columbia
Summary Report Property
- MKT ID10322413
- Building TypeRow / Townhouse
- Property TypeSingle Family
- StatusBuy
- Added13 weeks ago
- Bedrooms3
- Bathrooms3
- Area1590 sq. ft.
- DirectionNo Data
- Added On22 Aug 2024
Property Overview
Move in ready and meticulously maintained, 3 bedroom, 2.5 bath townhome, ideally located in Summerwind Estates. Featuring an open concept floor plan on the main that is perfect for entertaining family and guests and offers comfortable living and ample natural light through the generous size windows. The living room opens to an east facing private fenced patio and garden space perfect for enjoying your morning coffee and shaded in the afternoon and evenings for dining el fresco. The generous sized Primary suite is conveniently located on the main.. Main floor 1/2 bath laundry and storage complete the first floor. Upstairs has 2 bedrooms, full bath and a large bonus space/family room. Double car attached garage. Efficient heat pump (2024) for heating and cooling. This community features a playground & close proximity to Kin Beach & Okanagan Lake.Shopping, Schools, The Rise golf course and recreation nearby. 2 dogs (no height restrictions), 2 cats or 1 dog and 1 cat allowed. (id:51532)
Tags
| Property Summary |
|---|
| Building |
|---|
| Land |
|---|
| Level | Rooms | Dimensions |
|---|---|---|
| Second level | Family room | 15'11'' x 9'10'' |
| 4pc Bathroom | 9'11'' x 4'10'' | |
| Bedroom | 12'2'' x 11'8'' | |
| Bedroom | 12'3'' x 11'8'' | |
| Main level | Other | 19'1'' x 18'8'' |
| Laundry room | 9'11'' x 9'2'' | |
| 2pc Bathroom | 9'9'' x 2'11'' | |
| 3pc Ensuite bath | 7'7'' x 5'11'' | |
| Primary Bedroom | 14'1'' x 12'1'' | |
| Dining room | 16'10'' x 9' | |
| Kitchen | 15'7'' x 10' | |
| Living room | 13'8'' x 12'3'' |
| Features | |||||
|---|---|---|---|---|---|
| Attached Garage(2) | Refrigerator | Dishwasher | |||
| Dryer | Range - Electric | Microwave | |||
| Washer | Central air conditioning | Heat Pump | |||




































































