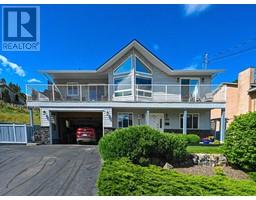101 Falcon Point Way Unit# 2 Predator Ridge, Vernon, British Columbia, CA
Address: 101 Falcon Point Way Unit# 2, Vernon, British Columbia
Summary Report Property
- MKT ID10322023
- Building TypeHouse
- Property TypeSingle Family
- StatusBuy
- Added8 weeks ago
- Bedrooms2
- Bathrooms2
- Area1819 sq. ft.
- DirectionNo Data
- Added On15 Aug 2024
Property Overview
Premier location in beautiful Predator Ridge w transferrable PHASE 1 GOLF MEMBERSHIP! Expansive, 1800+sq/ft level rancher w 2 beds + 2baths + den w outstanding VIEWS! 1 of only 2 detached townhomes in this quiet 10 unit ""Hawk Crest"" complex, boasting its own private outdoor swimming pool. Originally built in 2001 w soaring ceilings, huge windows +double glass french doors there is a sense of retro-elegance. Airy and open space, simply never goes out of style! Spy on the golfers teeing off on #16 of the Ridge Course, or peek past the pool to holes #14 and 15 as you ""dine or recline"" from the dining room, living room, covered or uncovered outdoor patios! The oversized master wing is a true retreat with room for your king sized bed and furnishings, spacious walk-in closet plus 5pc ensuite bath w deep soaker tub and separate water closet/shower. The kitchen comes fully loaded w walk-in pantry and stainless appliances. The den/office gives ""just enough"" separation to be able to work quietly, or escape outside. A convenient laundry/mud room provides easy access to attached double garage. Strata fee: $997/mo (ask for details) Home owners enjoy full access to all Predator amenities incl: multi-million $ rec facility w indoor swimming pool, fitness studios, weight room, change rooms w steam/showers, miles and miles of outdoor hiking/biking trails, outdoor tennis courts and playgrounds. Rentals and pets are welcome with restrictions. PHASE 1 GOLF MEMBERSHIP with low transfer fee. (id:51532)
Tags
| Property Summary |
|---|
| Building |
|---|
| Level | Rooms | Dimensions |
|---|---|---|
| Basement | Full bathroom | Measurements not available |
| Main level | Other | 20' x 21' |
| Kitchen | 10'7'' x 10'6'' | |
| Den | 10'7'' x 10'6'' | |
| 5pc Ensuite bath | Measurements not available | |
| Bedroom | 11'8'' x 12'6'' | |
| Primary Bedroom | 11'0'' x 18'4'' | |
| Dining room | 11'4'' x 16'4'' | |
| Living room | 21'1'' x 16'6'' |
| Features | |||||
|---|---|---|---|---|---|
| Attached Garage(2) | Central air conditioning | Clubhouse | |||





































































