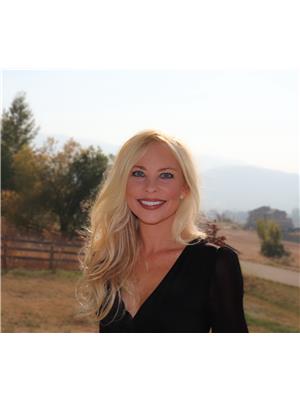12560 Westside Road Unit# 61 Swan Lake West, Vernon, British Columbia, CA
Address: 12560 Westside Road Unit# 61, Vernon, British Columbia
Summary Report Property
- MKT ID10320640
- Building TypeManufactured Home
- Property TypeSingle Family
- StatusBuy
- Added14 weeks ago
- Bedrooms3
- Bathrooms2
- Area1456 sq. ft.
- DirectionNo Data
- Added On14 Aug 2024
Property Overview
PUBLIC OPEN HOUSE Sunday, August 18 from 1-3pm. Introducing an exquisite 3-bedroom, 2-bathroom manufactured home nestled in the serene Coyote Crossing Villas. Never before listed, this single-owner gem boasts a modern sophistication and rustic charm, evoking a true sense of belonging. Constructed in 2018, its refined features include a majestic primary bedroom offering stunning vistas, an ensuite with updated tub and integrated upper cabinetry, and a spacious walk-in closet. Flooded with natural light, the kitchen, living room, and dining area seamlessly blend, fostering effortless entertaining. Step outdoors through sliding doors to a sizable deck or descend into the inviting gazebo. An additional deck out back beckons for leisurely sun-soaked moments. Two more generously sized bedrooms and a central bathroom round out the living quarters. With drywall adorning every space, this residence exudes the cozy charm of a traditional build, minus the hefty price tag. Meticulously maintained, Coyote Crossing Villas offers affordable pad rent ($410 per month), welcomes families of all ages, and permits pets with park approval. Conveniently located just a 10-minute drive from the North end of Vernon, this home is a haven of comfort and convenience. (id:51532)
Tags
| Property Summary |
|---|
| Building |
|---|
| Level | Rooms | Dimensions |
|---|---|---|
| Main level | 4pc Bathroom | 9'0'' x 4'11'' |
| Bedroom | 11'5'' x 10'5'' | |
| Bedroom | 11'3'' x 9'8'' | |
| 4pc Ensuite bath | 12'7'' x 5'0'' | |
| Primary Bedroom | 12'10'' x 11'4'' | |
| Family room | 10'2'' x 9'7'' | |
| Living room | 16'0'' x 12'9'' | |
| Dining room | 12'10'' x 9'11'' | |
| Kitchen | 12'2'' x 10'2'' |
| Features | |||||
|---|---|---|---|---|---|
| Two Balconies | See Remarks | Refrigerator | |||
| Dishwasher | Dryer | Range - Electric | |||
| Washer | Central air conditioning | ||||





































































