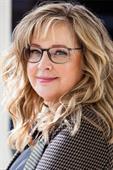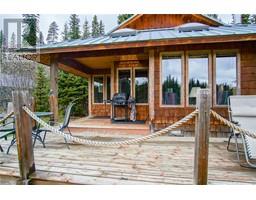1613 45 Street South Vernon, Vernon, British Columbia, CA
Address: 1613 45 Street, Vernon, British Columbia
Summary Report Property
- MKT ID10316585
- Building TypeDuplex
- Property TypeSingle Family
- StatusBuy
- Added22 weeks ago
- Bedrooms2
- Bathrooms3
- Area1334 sq. ft.
- DirectionNo Data
- Added On16 Jun 2024
Property Overview
Beautifully updated and well cared for, this affordable ½ duplex is ready for you to move in and call home! NO STRATA FEES make this a great starter home or perfect for someone ready to downsize. This bright open floor plan features a cozy fireplace in the living room and a spacious kitchen that includes an island, updated kitchen cabinets, countertops, backsplash and stove. The main bathroom has updated cabinets, countertop, shower surround and more. The spacious primary bedroom boasts an extra large walk-in closet/dressing room and spa-like ensuite making this a relaxing retreat at the end of the day. In the lower level of the home is a large room that can be another bedroom or family room plus a separate office/den and another bathroom with shower. The fully fenced and landscaped yard includes 2 sheds and is perfect for pets and kids. With loads of off-street parking, you’ll have room for your RV or boat as well. Don’t wait, call your trusted REALTOR® today and book your showing! (id:51532)
Tags
| Property Summary |
|---|
| Building |
|---|
| Land |
|---|
| Level | Rooms | Dimensions |
|---|---|---|
| Second level | 3pc Ensuite bath | 10'4'' x 7'9'' |
| Other | 8'9'' x 8'7'' | |
| 3pc Bathroom | 8'0'' x 6'6'' | |
| Primary Bedroom | 14'4'' x 13'0'' | |
| Lower level | Bedroom | 15'10'' x 10'2'' |
| Den | 12'3'' x 8'9'' | |
| 3pc Bathroom | 7'2'' x 4'6'' | |
| Main level | Living room | 16'11'' x 12'10'' |
| Kitchen | 17'0'' x 8'4'' |
| Features | |||||
|---|---|---|---|---|---|
| RV | Refrigerator | Dishwasher | |||
| Range - Electric | Window air conditioner | ||||







































































