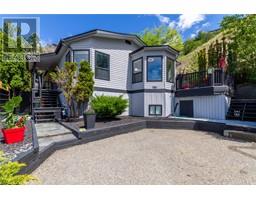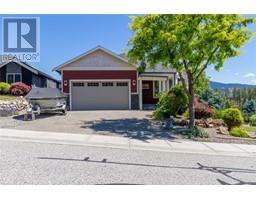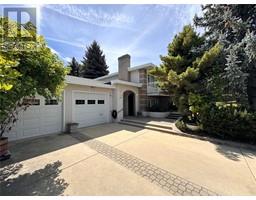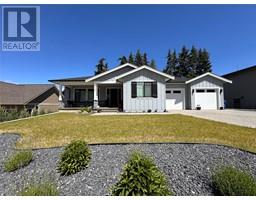1999 15 Avenue Unit# 36 East Hill, Vernon, British Columbia, CA
Address: 1999 15 Avenue Unit# 36, Vernon, British Columbia
Summary Report Property
- MKT ID10321575
- Building TypeRow / Townhouse
- Property TypeSingle Family
- StatusBuy
- Added13 weeks ago
- Bedrooms3
- Bathrooms4
- Area1866 sq. ft.
- DirectionNo Data
- Added On21 Aug 2024
Property Overview
A great family home located in a new welcoming neighbourhood of East Hill. This modern home built in 2023 has 3 bedrooms, 4 bathrooms and is just over 1800 square feet. Open concept living with lots of natural light and upgrades throughout. The kitchen is a nice size with quartz counters and stainless steel appliances including a gas range. The living room is cozy, comfortable and has an attached covered patio with a gas BBQ, which is great for entertaining. The upstairs features 3 bedrooms and 2 full baths, which includes a large ensuite off of the primary bedroom. Downstairs is generously sized and gives you options for how you would like to use it. A theatre, games room, office, playroom for the kids or maybe even a home gym! There are multiple storage rooms which is always a bonus! Hillview Heights is conveniently close to schools, Kalamalka lake, parks, golfing, Silver Star Ski resort and downtown Vernon. Pet friendly with up to 2 dogs/2 cats with no size restriction. (id:51532)
Tags
| Property Summary |
|---|
| Building |
|---|
| Level | Rooms | Dimensions |
|---|---|---|
| Second level | 4pc Bathroom | Measurements not available |
| Bedroom | 9'10'' x 10'0'' | |
| Bedroom | 9'0'' x 9'8'' | |
| 4pc Ensuite bath | Measurements not available | |
| Primary Bedroom | 12'8'' x 12'2'' | |
| Basement | 4pc Bathroom | Measurements not available |
| Family room | 18'6'' x 11'4'' | |
| Main level | Living room | 11'2'' x 12'0'' |
| Dining room | 8'0'' x 9'8'' | |
| Kitchen | 8'0'' x 9'6'' | |
| 2pc Bathroom | Measurements not available | |
| Foyer | 6'0'' x 8'0'' |
| Features | |||||
|---|---|---|---|---|---|
| Level lot | Attached Garage(1) | Refrigerator | |||
| Dishwasher | Dryer | Range - Gas | |||
| Washer | Central air conditioning | ||||




























































