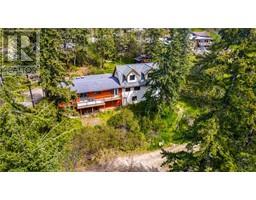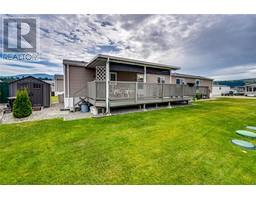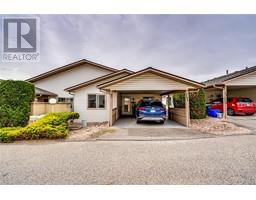21 Quail Vista Place Middleton Mountain Vernon, Vernon, British Columbia, CA
Address: 21 Quail Vista Place, Vernon, British Columbia
Summary Report Property
- MKT ID10318859
- Building TypeHouse
- Property TypeSingle Family
- StatusBuy
- Added18 weeks ago
- Bedrooms4
- Bathrooms3
- Area3120 sq. ft.
- DirectionNo Data
- Added On16 Jul 2024
Property Overview
Welcome to Quail Vista, the epitome of luxury and tranquility for those 55 and over. Nestled within an exclusive gated community of just 24 detached homes, this hidden gem promises an uncomplicated and serene lifestyle. Step inside this breathtaking home and be greeted by a spacious, open floor plan that effortlessly blends elegance with comfort. The main level features mile-high ceilings adorned with subtle ambient lighting and unique built-in display areas. The main floor boasts a harmonious flow between the living, dining, and kitchen areas, while also offering a cozy den/office, a convenient laundry room, and a luxurious Master bedroom retreat. Unwind by one of the two gas fireplaces or indulge in the exquisite ensuite, complete with a spacious walk-in glass block shower. Venture to the lower level, where you'll find two additional bedrooms, a full bath and an expansive family/games room that's perfect for hosting gatherings or enjoying a game of pool. The panoramic view over the valley, visible from both levels, will take your breath away! This home is packed with fantastic features, including a built-in vacuum system and a rejuvenating sauna, ensuring that every moment spent here is one of comfort and luxury. The double garage offers ample space for vehicles and storage. Don't miss out on the opportunity to own this stunning home in Quail Vista. Quick possession is possible, (id:51532)
Tags
| Property Summary |
|---|
| Building |
|---|
| Level | Rooms | Dimensions |
|---|---|---|
| Basement | Other | 15'10'' x 12'5'' |
| Sauna | 7' x 5'1'' | |
| Bedroom | 9'2'' x 11'7'' | |
| Family room | 25'9'' x 26'11'' | |
| 3pc Bathroom | 8'1'' x 7'7'' | |
| Bedroom | 11'5'' x 12'5'' | |
| Living room | 13'0'' x 19'0'' | |
| Dining room | 10'6'' x 12'0'' | |
| Main level | Bedroom | 10'10'' x 11'9'' |
| Den | 10'0'' x 11'7'' | |
| Laundry room | 6'5'' x 8'4'' | |
| 2pc Bathroom | 5'2'' x 4'10'' | |
| 4pc Ensuite bath | 10'0'' x 10'4'' | |
| Primary Bedroom | 14'4'' x 12'11'' | |
| Dining nook | 9'2'' x 10'5'' | |
| Kitchen | 12'2'' x 14'9'' | |
| Foyer | 8'0'' x 5'6'' |
| Features | |||||
|---|---|---|---|---|---|
| See Remarks | Attached Garage(2) | Refrigerator | |||
| Dishwasher | Cooktop - Gas | Oven - Built-In | |||
| Central air conditioning | |||||





















































































