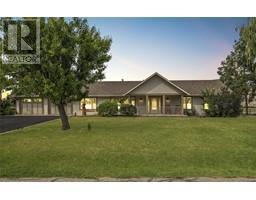2100 43 Avenue Unit# 107 Harwood, Vernon, British Columbia, CA
Address: 2100 43 Avenue Unit# 107, Vernon, British Columbia
Summary Report Property
- MKT ID10321723
- Building TypeRow / Townhouse
- Property TypeSingle Family
- StatusBuy
- Added14 weeks ago
- Bedrooms3
- Bathrooms1
- Area1583 sq. ft.
- DirectionNo Data
- Added On12 Aug 2024
Property Overview
This well maintained townhouse is a solid choice for a first-time buyer, families, or as an investment. With three cozy bedrooms, this property is move-in ready with recent updates and low maintenance living. The bright and cheery living room features a wood burning fireplace and lots of living space. Three good sized bedrooms, functional kitchen and a spacious rec room in the basement allows its owners to really customize how this space is used. The primary bedroom has a private deck area perfect for escaping the kids for some alone time. :) Enjoy the added privacy of this unit that is located at the rear corner of the complex. This unit comes with two dedicated parking spaces, a charming, private courtyard space, and a community playground and in- ground swimming pool! (id:51532)
Tags
| Property Summary |
|---|
| Building |
|---|
| Level | Rooms | Dimensions |
|---|---|---|
| Second level | Primary Bedroom | 9'11'' x 15'3'' |
| Bedroom | 9'0'' x 11'1'' | |
| Bedroom | 9'11'' x 11'1'' | |
| 3pc Bathroom | 9'0'' x 5'6'' | |
| Basement | Storage | 6'8'' x 5'9'' |
| Recreation room | 15'4'' x 25'7'' | |
| Laundry room | 8'8'' x 9'3'' | |
| Main level | Living room | 15'6'' x 17'0'' |
| Kitchen | 9'10'' x 9'6'' | |
| Dining room | 9'0'' x 9'10'' |
| Features | |||||
|---|---|---|---|---|---|
| Stall | Refrigerator | Dishwasher | |||
| Dryer | Oven - Electric | Washer | |||
| Central air conditioning | |||||





































































