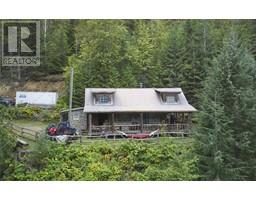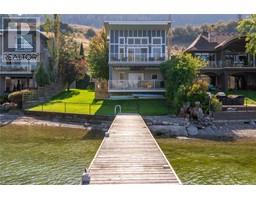2100 55 Avenue Unit# 34 Lot# 34 East Hill, Vernon, British Columbia, CA
Address: 2100 55 Avenue Unit# 34 Lot# 34, Vernon, British Columbia
Summary Report Property
- MKT ID10314867
- Building TypeManufactured Home
- Property TypeOther
- StatusBuy
- Added22 weeks ago
- Bedrooms2
- Bathrooms2
- Area1150 sq. ft.
- DirectionNo Data
- Added On18 Jun 2024
Property Overview
Welcome to #34 at Barnard's Village! This 2 bedroom, 2 bathroom, 1150 sq/ft open concept floor plan with oversized garage will meet all your needs and surpass your expectations. Enjoy the views of the nesting herons from your front courtyard or relax on the back private patio. Such a great layout, from the roomy foyer with large coat closet, to the laundry room with extra storage space, to the open kitchen with loads of counter space, and throughout the dining room and living room there is an ease of flow and a flare of elegance with the vaulted ceilings. The main 4 pc bathroom with tub/shower combo has been very lightly used and the primary bedroom with walk-in closet and bright ensuite is a great retreat with its walk-in shower complete with shower seat. Location is everything and Barnard's Village is within walking distance to all the amenities you could want, including multiple restaurants, grocery stores, big box stores and the Village Green Mall, and when you're done with the shopping enjoy a walk on the path along the creek! It's all here, come view this great Okanagan home today! (id:51532)
Tags
| Property Summary |
|---|
| Building |
|---|
| Level | Rooms | Dimensions |
|---|---|---|
| Main level | Office | 22'0'' x 19'0'' |
| Laundry room | 9'0'' x 5'8'' | |
| Foyer | 10'0'' x 6'1'' | |
| 2pc Bathroom | 9'0'' x 5'0'' | |
| Bedroom | 13'7'' x 9'3'' | |
| 3pc Ensuite bath | 9'0'' x 7'0'' | |
| Primary Bedroom | 14'9'' x 12'7'' | |
| Kitchen | 12'8'' x 11'4'' | |
| Dining room | 12'8'' x 7'0'' | |
| Living room | 12'8'' x 11'0'' |
| Features | |||||
|---|---|---|---|---|---|
| Attached Garage(2) | Central air conditioning | ||||














































