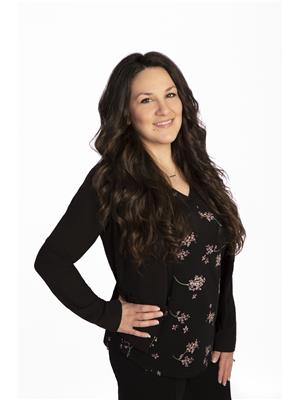2272 Francis Street South BX, Vernon, British Columbia, CA
Address: 2272 Francis Street, Vernon, British Columbia
Summary Report Property
- MKT ID10318635
- Building TypeHouse
- Property TypeSingle Family
- StatusBuy
- Added18 weeks ago
- Bedrooms3
- Bathrooms3
- Area3182 sq. ft.
- DirectionNo Data
- Added On13 Jul 2024
Property Overview
Welcome to the heart of South BX where this 3182 sq ft Rancher is situated, waiting for its new family to call it home. With a new roof, furnace and hot water tank, this home is move in ready and waiting for your personal touch. This 3 bedroom (easily made 4) plus Den 3 bathroom Rancher offers an oversized single attached garage, fully finished basement, newer salt water above ground pool, and a beautiful flat back yard with stunning views. The main floor offers 2 good sized bedrooms, 2 full baths and a half bath ensuite, an open kitchen dinette bonus room, main floor laundry PLUS its own formal dining area and sunken Livingroom. Downstairs features a wood burning stove to accent the family room, an extra bedroom, and tones of extra space for your crafts, hobbies and even a games room. The oversized single attached garage is heated for a workshop or to park in and the RV parking on the side of the garage goes all the way to the back yard giving room for all your outdoor toys. This home is a must see and it won’t last long! (id:51532)
Tags
| Property Summary |
|---|
| Building |
|---|
| Level | Rooms | Dimensions |
|---|---|---|
| Basement | Storage | 17'8'' x 12'7'' |
| Den | 11' x 12'7'' | |
| Storage | 5'10'' x 9'6'' | |
| Other | 27'2'' x 14'4'' | |
| Bedroom | 13'2'' x 12'10'' | |
| Recreation room | 23'7'' x 12'10'' | |
| Utility room | 17'8'' x 12'10'' | |
| Main level | Full bathroom | 5'4'' x 6'9'' |
| Laundry room | 8'5'' x 6'11'' | |
| Dining room | 9'9'' x 11'5'' | |
| Living room | 17'2'' x 11'5'' | |
| Full bathroom | 7'3'' x 6'9'' | |
| Partial ensuite bathroom | 7'3'' x 4'7'' | |
| Bedroom | 11'10'' x 12'2'' | |
| Primary Bedroom | 13'7'' x 13'4'' | |
| Family room | 15' x 12'2'' | |
| Dining nook | 5'9'' x 13'3'' | |
| Kitchen | 10'6'' x 13'3'' |
| Features | |||||
|---|---|---|---|---|---|
| Attached Garage(1) | Oversize | RV(1) | |||
| Refrigerator | Dishwasher | Dryer | |||
| Oven - Electric | Washer | ||||


































































