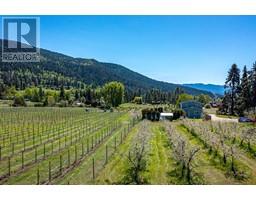5657 Malim Road Lot# 1+98(B81) North BX, Vernon, British Columbia, CA
Address: 5657 Malim Road Lot# 1+98(B81), Vernon, British Columbia
Summary Report Property
- MKT ID10308318
- Building TypeHouse
- Property TypeSingle Family
- StatusBuy
- Added14 weeks ago
- Bedrooms4
- Bathrooms2
- Area1841 sq. ft.
- DirectionNo Data
- Added On15 Aug 2024
Property Overview
Nestled on almost 11 flat acres of picturesque countryside, this meticulously updated home offers a serene escape with views of Vernon, Silver Star Mtn & surrounding hillsides. Boasting 2 titles, this property presents a unique opportunity for versatility & expansion. Pear trees & lavender line the lane leading to the house & accent trees have been planted throughout the farmyard. The house & outbuildings have been restored using reclaimed materials, highlighting large wood beams, hardwood floors & trims. Modern features & high efficiency utilities are incorporated throughout. The main house features 4 beds, 2 baths, open-concept living area, a bright & airy country kitchen & cozy fireplace. Cool off in the sparkling pool on hot summer days, or unwind in the hot tub under a blanket of stars. The patio area with mature privacy hedge is ideal for hosting BBQs & al fresco dining. For those with a green thumb & a passion for sustainable living, this property offers endless possibilities. 5 acres have been devoted to newly planted organic orchard (deer fenced). An acre of mixed planting blends pear, apple, plum, herbs & berries. Embrace the farm-to-table lifestyle & indulge in fresh, homegrown produce from your own backyard. This property features several potential income opportunities, providing steady income while allowing you to enjoy the tranquility of country living.10 min from Downtown Vernon this property offers the perfect balance of seclusion & accessibility. (id:51532)
Tags
| Property Summary |
|---|
| Building |
|---|
| Level | Rooms | Dimensions |
|---|---|---|
| Second level | 4pc Bathroom | 8'4'' x 7'8'' |
| Bedroom | 12'0'' x 12'4'' | |
| Bedroom | 12'0'' x 12'0'' | |
| Bedroom | 12'7'' x 8'9'' | |
| Main level | Dining room | 13'2'' x 8'1'' |
| Foyer | 10'11'' x 8' | |
| Mud room | 9'6'' x 8'6'' | |
| Foyer | 9'6'' x 8'5'' | |
| 3pc Bathroom | 7'10'' x 7'7'' | |
| Primary Bedroom | 11'4'' x 12'6'' | |
| Kitchen | 15'1'' x 13'0'' | |
| Living room | 13'2'' x 22'1'' |
| Features | |||||
|---|---|---|---|---|---|
| Level lot | Corner Site | See Remarks | |||
| RV | Central air conditioning | ||||

































































































