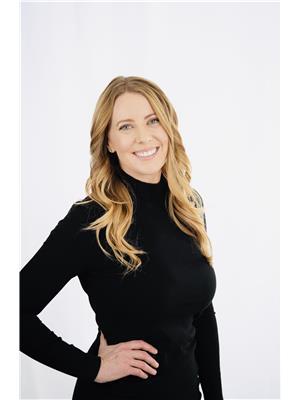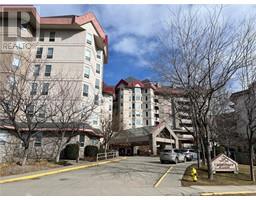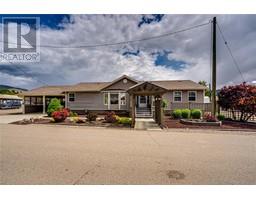601 Nighthawk Avenue Okanagan North, Vernon, British Columbia, CA
Address: 601 Nighthawk Avenue, Vernon, British Columbia
Summary Report Property
- MKT ID10311768
- Building TypeHouse
- Property TypeSingle Family
- StatusBuy
- Added14 weeks ago
- Bedrooms3
- Bathrooms2
- Area1465 sq. ft.
- DirectionNo Data
- Added On13 Aug 2024
Property Overview
The Aspen - Brand new ranch style home in the beautiful lakeside community of Parker Cove. Quality built by Scotland Homes, the Aspen is their premier plan featuring 3 beds and 2 baths. Step inside to discover an inviting open concept design, accentuated by a chef's kitchen boasting sleek quartz surround countertops, ceiling height cabinetry, oversized entertainer's island. The living room features gas (propane) fireplace and sliding glass doors to back patio, offering seamless indoor-outdoor living. The primary bedroom, flooded with natural light features a spacious walk-in closet, full ensuite with generous size shower. Two additional bedrooms, full bath, and a dedicated laundry room provide comfort and convenience. Attached two-car garage. Parker Cove provides a myriad of recreational activities - Enjoy sunny days at the beach, take a dip in the swimming area, enjoy the community playground and ball diamonds. Parker Cove is a leasehold community, 601 Nighthawk features a secure registered lease extending to 2056. Experience affordable waterfront living and the Okanagan lifestyle at Parker Cove. Home is under construction and will be ready Fall 2024. 601 Nighthawk features a great location within Parker Cove, only a few minutes walk to the lakeshore. 30 mins from Vernon. (id:51532)
Tags
| Property Summary |
|---|
| Building |
|---|
| Level | Rooms | Dimensions |
|---|---|---|
| Main level | Bedroom | 9' x 11' |
| Bedroom | 10'6'' x 9' | |
| Full bathroom | Measurements not available | |
| Full ensuite bathroom | 6' x 9'6'' | |
| Primary Bedroom | 12' x 14' | |
| Dining room | 13'6'' x 9' | |
| Kitchen | 9'0'' x 13'6'' | |
| Living room | 15'6'' x 15' |
| Features | |||||
|---|---|---|---|---|---|
| Attached Garage(2) | Heat Pump | ||||






























































