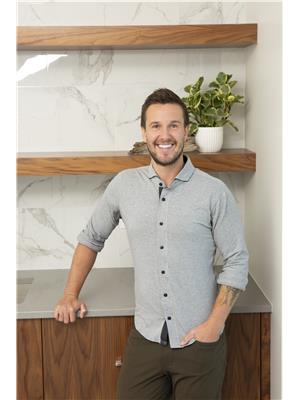6670 Blackcomb Way Foothills, Vernon, British Columbia, CA
Address: 6670 Blackcomb Way, Vernon, British Columbia
Summary Report Property
- MKT ID10322587
- Building TypeHouse
- Property TypeSingle Family
- StatusBuy
- Added12 weeks ago
- Bedrooms5
- Bathrooms4
- Area3365 sq. ft.
- DirectionNo Data
- Added On23 Aug 2024
Property Overview
Stunning Lakeview Home with Legal Suite in Sought-After Neighbourhood Discover your dream home in a fantastic neighbourhood, perfectly positioned on the low side of the street for breathtaking lake views. This beautifully finished and landscaped property offers a blend of luxury and practicality, making it an ideal choice for families and entertainers alike. Key Features: Breathtaking Lake Views: Enjoy the serene beauty of the lake from your spacious patio, perfect for outdoor dining and relaxation. Legal Suite: A one-bedroom legal suite with a completely separate entrance provides flexibility for extended family or rental income. Spacious Living: Four bedrooms plus a den offer ample space for your family to grow, with two cozy living rooms featuring gas fireplaces for year-round comfort. Entertainment Ready: A large media room is ready for your creative ideas, whether it's a home theatre, game room, or gym. Outdoor Oasis: Soak in the hot tub with stunning views, and cultivate your green thumb in the raised garden beds. Prime Location: Located in a fantastic neighbourhood close to schools, parks, and all amenities, making it perfect for families. Convenient Parking: Plenty of parking space for you and your guests. This home is a rare find, combining luxury, comfort, and a prime location. Don’t miss out on the opportunity to make it yours! Contact us today to schedule a viewing. (id:51532)
Tags
| Property Summary |
|---|
| Building |
|---|
| Land |
|---|
| Level | Rooms | Dimensions |
|---|---|---|
| Basement | Storage | 21'0'' x 23'0'' |
| Family room | 20'0'' x 26'2'' | |
| Living room | 12'0'' x 10'0'' | |
| Kitchen | 12'0'' x 11'0'' | |
| 3pc Bathroom | 5'6'' x 11'0'' | |
| Bedroom | 10'5'' x 11'0'' | |
| Bedroom | 13'3'' x 13'0'' | |
| Bedroom | 9'10'' x 12'0'' | |
| Full bathroom | 9'5'' x 5'6'' | |
| Main level | Living room | 14'5'' x 17'0'' |
| Laundry room | 7'0'' x 11'0'' | |
| Dining room | 14'11'' x 10'0'' | |
| Full bathroom | 9'8'' x 5'0'' | |
| Den | 9'8'' x 9'3'' | |
| Primary Bedroom | 14'0'' x 15'6'' | |
| Bedroom | 13'6'' x 10'6'' | |
| 4pc Ensuite bath | 5'6'' x 15'6'' | |
| Kitchen | 14'0'' x 10'0'' |
| Features | |||||
|---|---|---|---|---|---|
| Central island | Two Balconies | Attached Garage(2) | |||
| Refrigerator | Dishwasher | Dryer | |||
| Range - Gas | Microwave | Washer | |||
| Central air conditioning | |||||


















































































