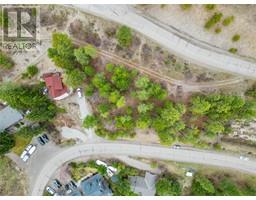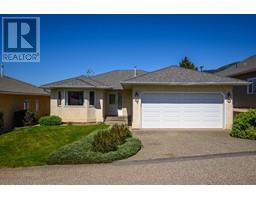6688 Tronson Road Unit# 107 Okanagan Landing, Vernon, British Columbia, CA
Address: 6688 Tronson Road Unit# 107, Vernon, British Columbia
Summary Report Property
- MKT ID10317716
- Building TypeManufactured Home
- Property TypeSingle Family
- StatusBuy
- Added18 weeks ago
- Bedrooms2
- Bathrooms2
- Area1428 sq. ft.
- DirectionNo Data
- Added On13 Jul 2024
Property Overview
*OPEN HOUSE SATURDAY JULY 13th 11am to 12:30pm*Best kept secret in Vernon: Lakepointe Manufactured Home Park is a beautifully maintained well established 55+ community close to everything in Vernon and only 1 km to Kin Beach on Lake Okanagan. This home has been beautifully updated with show home finishings and a back yard that you will LOVE entertaining in (private and your own oasis!) The kitchen will delight your inner chef with its high end appliances (gas stove!) and ample cupboard space. This home has such a great layout with 2 bedrooms (primary bedroom with ensuite) plus a large office. Spacious single car garage plus a carport. Fantastic shed for additional storage. RV storage is available on site for a fee. Dogs with restrictions. Pad fee of $564 includes water, sewer, garage & recycling. (id:51532)
Tags
| Property Summary |
|---|
| Building |
|---|
| Level | Rooms | Dimensions |
|---|---|---|
| Main level | Living room | 13'1'' x 23'4'' |
| Dining room | 13'5'' x 13'4'' | |
| Kitchen | 12'11'' x 13'1'' | |
| Laundry room | 9'9'' x 8'8'' | |
| Full bathroom | 9'9'' x 5'2'' | |
| Office | 13'0'' x 13'6'' | |
| Bedroom | 13'0'' x 10'11'' | |
| Full ensuite bathroom | 13'0'' x 4'7'' | |
| Primary Bedroom | 13'2'' x 13'1'' |
| Features | |||||
|---|---|---|---|---|---|
| Attached Garage(1) | Refrigerator | Dishwasher | |||
| Dryer | Range - Gas | Washer | |||
| Central air conditioning | |||||
























































