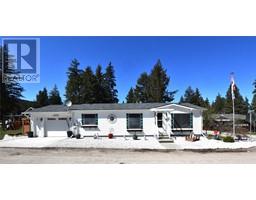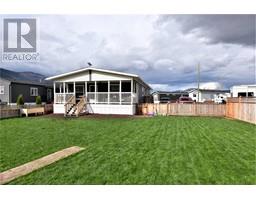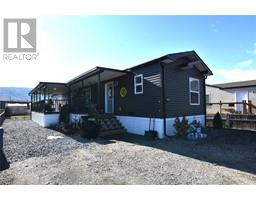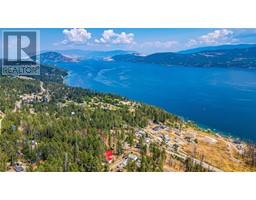73 Elk Street Okanagan North, Vernon, British Columbia, CA
Address: 73 Elk Street, Vernon, British Columbia
Summary Report Property
- MKT ID10319034
- Building TypeHouse
- Property TypeSingle Family
- StatusBuy
- Added19 weeks ago
- Bedrooms2
- Bathrooms2
- Area1280 sq. ft.
- DirectionNo Data
- Added On10 Jul 2024
Property Overview
Welcome to 73 Elk Street in Parker Cove, a charming panabode style log home that exudes warmth and character! Nestled just around the corner from the beach, this cozy retreat offers the perfect blend of tranquility and accessibility. The main floor is designed for comfort and functionality, featuring a bedroom, a full 4-piece bathroom, a laundry area, and a separate dining area. The galley-style kitchen is equipped with white cabinetry and is perfect for whipping up delicious meals. The living room boasts vaulted ceilings and an abundance of windows, allowing natural light to flood in and creating a sense of spaciousness. Your gonna love the upper floor loft, which serves as the master bedroom area. Complete with an en-suite bathroom featuring a jetted tub, this retreat is a great place to unwind and relax. And let's not forget about the full basement, which offers endless possibilities for additional living space or storage. Whether you're looking to create a home gym, a hobby room, or simply a cozy den, the options are endless! This property also comes with a registered lease until 2043. With a current annual lease amount of $2739.26 & an annual utility fee of $900.00 And did we mention the shared use of over 2000 feet of prime Okanagan Lake front? Imagine spending your summer days soaking up the sun on the beach, or enjoying a refreshing swim in the the beautiful blue waters. Don't miss out on this incredible opportunity to own a piece of paradise in Parker Cove. (id:51532)
Tags
| Property Summary |
|---|
| Building |
|---|
| Level | Rooms | Dimensions |
|---|---|---|
| Second level | 3pc Bathroom | 6'8'' x 7'1'' |
| Primary Bedroom | 12'0'' x 19'9'' | |
| Basement | Den | 10'0'' x 9'0'' |
| Main level | 4pc Bathroom | 8'0'' x 7'4'' |
| Bedroom | 8'0'' x 11'6'' | |
| Kitchen | 6'0'' x 10'0'' | |
| Dining room | 7'0'' x 10'8'' | |
| Living room | 10'0'' x 19'0'' |
| Features | |||||
|---|---|---|---|---|---|
| Level lot | Corner Site | Jacuzzi bath-tub | |||
| One Balcony | Refrigerator | Dishwasher | |||
| Dryer | Range - Electric | Washer | |||




































































