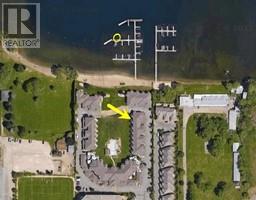7760 Okanagan Landing Road Unit# 27 Okanagan Landing, Vernon, British Columbia, CA
Address: 7760 Okanagan Landing Road Unit# 27, Vernon, British Columbia
Summary Report Property
- MKT ID10311570
- Building TypeHouse
- Property TypeSingle Family
- StatusBuy
- Added22 weeks ago
- Bedrooms3
- Bathrooms3
- Area2769 sq. ft.
- DirectionNo Data
- Added On17 Jun 2024
Property Overview
The Season's, the North Okanagan's premier bare land strata community... and this home enjoys one of the best locations & lake views available. Perfect for either a quiet or an active retired lifestyle, but large enough for a ""kids at home"" or ""seasonal family vacation home"". Spacious level entry home with double garage plus a full finished walk out bsmt. Over 1460 sq ft on the main level with open living/dining concept, well appointed kitchen, spacious master with full ensuite, bright den/office, 2nd bath, laundry, direct access to oversize 20 x 22 garage, & a roomy covered deck with those incredible views. The fully finished basement features 2 more spacious bedrooms, a family room all with lake views, a 3rd bath, spacious media/hobby room & lots of storage in unfinished storage/mechanical room. The rec room has direct access to the covered hot tub patio and rear yard. Amazing amenities at the Seasons including an on-site private first class recreation center with fitness room, outdoor pool, tennis/basketball courts, pickleball & more. Fantastic location only a few minutes walk to Paddlewheel Park, boat launch yacht club, 1516 Pub, Seymour Marina, & OK Landing elementary. Well managed strata with low maintenance fees of only ?? per month providing a no maintenance lifestyle. This home has been freshly painted and shows very well. Floorplans, strata info on our web site. Pets restrictions, no more than 2, combination of cats/permitted dogs. Vacant for quick possession (id:51532)
Tags
| Property Summary |
|---|
| Building |
|---|
| Level | Rooms | Dimensions |
|---|---|---|
| Basement | Media | 19'6'' x 15'6'' |
| Full bathroom | 10'8'' x 4'9'' | |
| Bedroom | 12'2'' x 10'8'' | |
| Family room | 15'9'' x 17'3'' | |
| Bedroom | 11'1'' x 15'4'' | |
| Main level | Partial bathroom | Measurements not available |
| Foyer | 5'10'' x 13' | |
| Den | 11'10'' x 12'9'' | |
| Full ensuite bathroom | 9' x 5'4'' | |
| Primary Bedroom | 12'10'' x 14'3'' | |
| Dining room | 12' x 11' | |
| Living room | 15'8'' x 17'9'' | |
| Kitchen | 12' x 13'7'' |
| Features | |||||
|---|---|---|---|---|---|
| Attached Garage(2) | Central air conditioning | Clubhouse | |||
| Recreation Centre | RV Storage | Whirlpool | |||
| Racquet Courts | |||||
























































































































