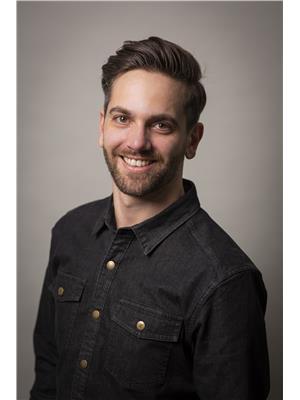8011 Aquarius Road Bella Vista, Vernon, British Columbia, CA
Address: 8011 Aquarius Road, Vernon, British Columbia
Summary Report Property
- MKT ID10315231
- Building TypeHouse
- Property TypeSingle Family
- StatusBuy
- Added19 weeks ago
- Bedrooms4
- Bathrooms3
- Area3034 sq. ft.
- DirectionNo Data
- Added On11 Jul 2024
Property Overview
Welcome to 8011 Aquarius Road, an approximately 4000sqft (3000+ sqft finished) rancher with basement that combines original charm with modern functionality. Nestled on a .28 acre lot overlooking Okanagan Lake, and situated at the end of a quiet cup-de-sac, the home offers an impressive south-eastern view that you'll enjoy year-round. With 4 bedrooms plus a den, 8011 Aquarius provides ample space for all to enjoy everything the Okanagan has to offer. The large primary bedroom features access to the large deck, ideal for morning coffee with a view. The main floor also features the kitchen & nook, 2 living/family spaces, formal dining, laundry and a flexible Den space. The home Includes a walk-out basement with 2 spacious bedrooms, a 3rd bedroom/office space plus family room & a 500 square foot attached workshop below the garage w/ a 100-amp sub panel for hobbies or extra storage. The basement offers a walk out patio that shares the lake view. This property is situated within walking distance to beach access and a boat launch, perfect for enjoying the best of lake living. This home has been solidly built with a blend of original charm and custom touches. The home has an attached 2-car garage plus additional parking for your RV or boat, with drive down access to the backyard. The backyard is deer fenced giving a perfect place for the garden enthusiast to make the most of the long days of sunshine. Don't miss the opportunity to own this exceptional family home in a prime location (id:51532)
Tags
| Property Summary |
|---|
| Building |
|---|
| Level | Rooms | Dimensions |
|---|---|---|
| Lower level | Hobby room | 19'9'' x 15'4'' |
| Workshop | 21'3'' x 23'9'' | |
| Bedroom | 10'2'' x 13'4'' | |
| Family room | 19'1'' x 13'4'' | |
| Other | 10'3'' x 5'10'' | |
| Bedroom | 17'6'' x 10'0'' | |
| Full bathroom | 8'6'' x 6'9'' | |
| Bedroom | 21'5'' x 13'1'' | |
| Main level | Den | 13'3'' x 11'10'' |
| Partial bathroom | 7'' x 5'2'' | |
| Laundry room | 8'7'' x 3'1'' | |
| Full ensuite bathroom | 12'6'' x 13'3'' | |
| Primary Bedroom | 14'10'' x 13'2'' | |
| Other | 23'3'' x 20'3'' | |
| Kitchen | 14'5'' x 7'6'' | |
| Living room | 21'4'' x 16'5'' | |
| Foyer | 17'2'' x 6'5'' |
| Features | |||||
|---|---|---|---|---|---|
| Attached Garage(2) | Refrigerator | Dishwasher | |||
| Dryer | Cooktop - Electric | Microwave | |||
| Washer | Oven - Built-In | Central air conditioning | |||
























































































