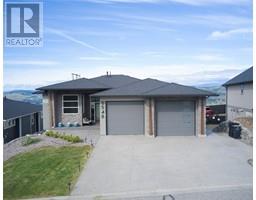928 34 Avenue East Hill, Vernon, British Columbia, CA
Address: 928 34 Avenue, Vernon, British Columbia
Summary Report Property
- MKT ID10321157
- Building TypeHouse
- Property TypeSingle Family
- StatusBuy
- Added14 weeks ago
- Bedrooms5
- Bathrooms4
- Area3797 sq. ft.
- DirectionNo Data
- Added On11 Aug 2024
Property Overview
Welcome to your perfect family home, nestled at the end of a cul-de-sac in the heart of East Hill! This newly built gem offers the ideal blend of luxury and convenience, boasting 4 spacious bedrooms plus a self-contained 1-bedroom suite. The home features a walk-out basement and an expansive wrap-around deck, perfect for entertaining and enjoying the outdoors. Inside, you'll find tons of living space, including an extra recreation room under the garage, ideal for family activities or a home gym. The spacious yard provides plenty of room for play and relaxation, while the prime location offers the convenience of being within walking distance to Silver Star Elementary. The stunning kitchen is designed for entertaining, with a large island and sleek stainless steel appliances, making it the heart of the home. Don't miss the opportunity to make this beautiful house your forever home in East Hill! (id:51532)
Tags
| Property Summary |
|---|
| Building |
|---|
| Land |
|---|
| Level | Rooms | Dimensions |
|---|---|---|
| Basement | Bedroom | 12'11'' x 13'5'' |
| Media | 16'8'' x 20'0'' | |
| Den | 8'3'' x 9'10'' | |
| Living room | 13'0'' x 14'0'' | |
| Kitchen | 16'6'' x 9'3'' | |
| Bedroom | 10'4'' x 11'9'' | |
| Full bathroom | 4'10'' x 8'5'' | |
| Bedroom | 9'0'' x 10'0'' | |
| Utility room | 8'0'' x 7'0'' | |
| Full bathroom | 5'0'' x 8'0'' | |
| Family room | 38'0'' x 18'0'' | |
| Main level | Bedroom | 10'4'' x 13'2'' |
| 3pc Bathroom | 9'0'' x 4'10'' | |
| Laundry room | 9'4'' x 9'10'' | |
| 4pc Ensuite bath | 10'2'' x 11'5'' | |
| Other | 9'4'' x 7'10'' | |
| Primary Bedroom | 13'7'' x 18'9'' | |
| Foyer | 16'0'' x 12'0'' | |
| Dining room | 16'0'' x 13'0'' | |
| Living room | 16'0'' x 15'3'' | |
| Kitchen | 16'0'' x 12'0'' |
| Features | |||||
|---|---|---|---|---|---|
| Irregular lot size | Central island | Two Balconies | |||
| Attached Garage(2) | Central air conditioning | ||||













































































































