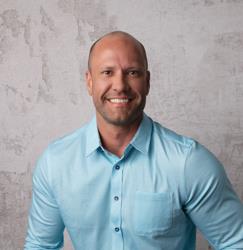933 Mt Robson Place Place Unit# 11 Middleton Mountain Vernon, Vernon, British Columbia, CA
Address: 933 Mt Robson Place Place Unit# 11, Vernon, British Columbia
Summary Report Property
- MKT ID10311498
- Building TypeRow / Townhouse
- Property TypeSingle Family
- StatusBuy
- Added14 weeks ago
- Bedrooms3
- Bathrooms3
- Area1339 sq. ft.
- DirectionNo Data
- Added On14 Aug 2024
Property Overview
Welcome to The Vue in Middleton, one of the most sought-after communities in Vernon, BC! This stunning townhome, built in 2017, offers 1339 sq. ft. of modern living space. It features 3 bedrooms and 2.5 bathrooms, perfect for family living. The main level boasts a beautiful open floor plan, complemented by a kitchen with quartz countertops and undermount sink, ideal for culinary enthusiasts. Enjoy the convenience of a walk-out main level balcony, perfect for relaxing or entertaining. The home also includes a 2-car tandem garage. Located just minutes away from parks and the scenic Middleton Mountain Loop walking path, this home provides ample opportunities for outdoor activities. Families will appreciate the proximity to Hillview and Coldstream Elementary Schools, as well as VSS High School. This home combines incredible family living with convenience, nestled in a warm and inviting community. Don’t miss the opportunity to make this exceptional property your new home! (id:51532)
Tags
| Property Summary |
|---|
| Building |
|---|
| Level | Rooms | Dimensions |
|---|---|---|
| Second level | Storage | 5'6'' x 5'11'' |
| Full ensuite bathroom | 5'0'' x 10'0'' | |
| Primary Bedroom | 13'2'' x 15'0'' | |
| Full bathroom | 5'0'' x 8'9'' | |
| Bedroom | 9'6'' x 11'8'' | |
| Bedroom | 9'5'' x 9'0'' | |
| Lower level | Utility room | 7'9'' x 18'8'' |
| Foyer | 7'9'' x 15'7'' | |
| Main level | Laundry room | 5'6'' x 5'11'' |
| Partial bathroom | 5'6'' x 5'2'' | |
| Kitchen | 13'6'' x 9'7'' | |
| Dining room | 13'6'' x 8'5'' | |
| Living room | 15'2'' x 15'4'' |
| Features | |||||
|---|---|---|---|---|---|
| Attached Garage(2) | Refrigerator | Dishwasher | |||
| Range - Electric | Microwave | Washer & Dryer | |||
| Central air conditioning | |||||





















































