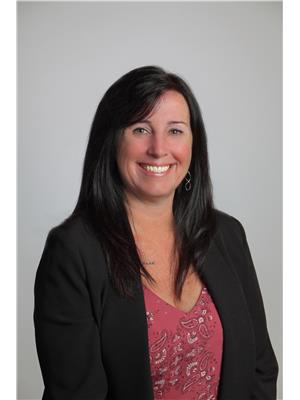98 Morninngside Drive Okanagan North, Vernon, British Columbia, CA
Address: 98 Morninngside Drive, Vernon, British Columbia
Summary Report Property
- MKT ID10318335
- Building TypeHouse
- Property TypeSingle Family
- StatusBuy
- Added13 weeks ago
- Bedrooms5
- Bathrooms3
- Area3724 sq. ft.
- DirectionNo Data
- Added On17 Aug 2024
Property Overview
Welcome to Westside! Loewen behold is proud to present this lovely corner lot with a beautiful. large family home and ample parking for all of your toys! You will find Pride of Ownership in this 5 bedroom, 3 1/2 bath home. Recent updates include a newer hot water tank, newer appliances in the upstairs kitchen, built in vac, gutter guards and newer hardwood flooring upstairs. The main floor has an open floor plan that includes a large kitchen island, dining area and access to your new vinyl covered deck with metal roof and sunshade off your sunken living room. This area also boosts custom roller shades with custom blinds throughout the whole house. The second bedroom has direct access to the main bathroom and there is a bonus room above the garage that would be perfect for a little's playroom as it has a lower ceiling. The laundry which is located beside the bonus room has an extra potty within so your littles won't have to travel far. Lower level has been redone to offer a 2 bedroom unauthorized suite for family and friends. Outside you will find lane way access which allows you to drive around the property making it ideal to pull your RV through. It also has a partially fenced yard for your pup, a shed and fire pit with a fire hydrant at the end of the driveway. The garage has high ceilings with the bonus room above. This parklike property is a must see and is located in a desirable cul de sac location! Book your viewing today and be the first to call this house your home! (id:51532)
Tags
| Property Summary |
|---|
| Building |
|---|
| Land |
|---|
| Level | Rooms | Dimensions |
|---|---|---|
| Basement | Bedroom | 21' x 13'1'' |
| 3pc Bathroom | 9'2'' x 12'2'' | |
| Living room | 29'3'' x 21'3'' | |
| Den | 11'7'' x 14'9'' | |
| Bedroom | 11' x 15'11'' | |
| Kitchen | 13'11'' x 8'7'' | |
| Main level | Loft | 29'5'' x 23'1'' |
| Laundry room | 7'3'' x 10'4'' | |
| Bedroom | 14'3'' x 10'4'' | |
| 4pc Bathroom | 6'4'' x 13'8'' | |
| Bedroom | 15'2'' x 10'3'' | |
| 3pc Ensuite bath | 7'1'' x 9'6'' | |
| Primary Bedroom | 17'1'' x 17' | |
| Dining room | 12' x 12'1'' | |
| Living room | 19'5'' x 16'11'' | |
| Kitchen | 16'9'' x 16'11'' |
| Features | |||||
|---|---|---|---|---|---|
| Central island | Balcony | See Remarks | |||
| Attached Garage(2) | RV | Refrigerator | |||
| Dishwasher | Microwave | Oven | |||
| Washer & Dryer | See Remarks | ||||















































