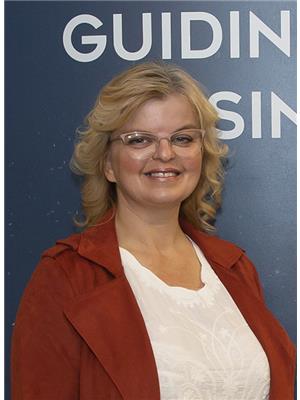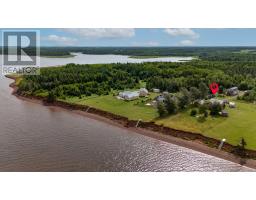25 Country Lane, Victoria West, Prince Edward Island, CA
Address: 25 Country Lane, Victoria West, Prince Edward Island
Summary Report Property
- MKT ID202416344
- Building TypeHouse
- Property TypeSingle Family
- StatusBuy
- Added19 weeks ago
- Bedrooms3
- Bathrooms3
- Area2709 sq. ft.
- DirectionNo Data
- Added On10 Jul 2024
Property Overview
This is a wonderful year round waterfront property featuring two homes. The main house is a 3 bedroom, 3 bath chalet style log home with a fully finished basement with 3 bedrooms on the main floor. Two of the lower level rooms could be bedrooms with the installation of egress windows. This home has seen many recent updates which are listed on a sheet under documents. There is a water softener and also a reverse osmosis system in the kitchen. Features include a screened in gazebo, greenhouse, raised beds, wood stove,alarm system, ensuite, wraparound deck, induction stove, wood stove, a woodshed, 2 level garden shed and a single detached garage. Just off Country Lane, at the end of the driveway is a two bedroom house/ garage combo. The house and cottage are fully winterized and both have been lived in year round for several years. There are two complete septic systems- one for each dwelling. This home would be perfect for a multi- generational family or for someone who wants to rent out one of the properties and live in the other. As a bonus, there is enough wood for both homes to last the next two years. Lovingly cared for, these two homes have been very well maintained. Measurements for the smaller home (914 finished sqft) are listed under docs. The combined finished square footage is 4,537 excellent value here- book your showing today! The roof on the gazebo will be replaced before closing. All measurements are approximate and should be verified by purchaser if deemed important. (id:51532)
Tags
| Property Summary |
|---|
| Building |
|---|
| Level | Rooms | Dimensions |
|---|---|---|
| Second level | Living room | 10x7.7 |
| Kitchen | 15x15.6 | |
| Bedroom | 12.7x7.10 | |
| Bedroom | 12.10x8 | |
| Lower level | Other | 13.2x11.10 Workout |
| Other | 13.2x12.2 | |
| Bath (# pieces 1-6) | 8.3x7.4 | |
| Storage | 8.10x6.6 Pantry | |
| Storage | 9.2x6.9 | |
| Main level | Living room | 15x23.10 |
| Dining room | 8.11x8.4 | |
| Kitchen | 15x8.4 | |
| Bedroom | 14.7x11.6 | |
| Ensuite (# pieces 2-6) | 8x6 | |
| Bedroom | 13x11.5 | |
| Bedroom | 11.7x9.10 | |
| Foyer | 5.4x5.3 | |
| Recreational, Games room | 20.11x17.5 | |
| Foyer | 10.8x7.7 |
| Features | |||||
|---|---|---|---|---|---|
| Detached Garage | Gravel | Alarm System | |||
| Range | Dishwasher | Microwave | |||
| Refrigerator | Water purifier | Water softener | |||
























































